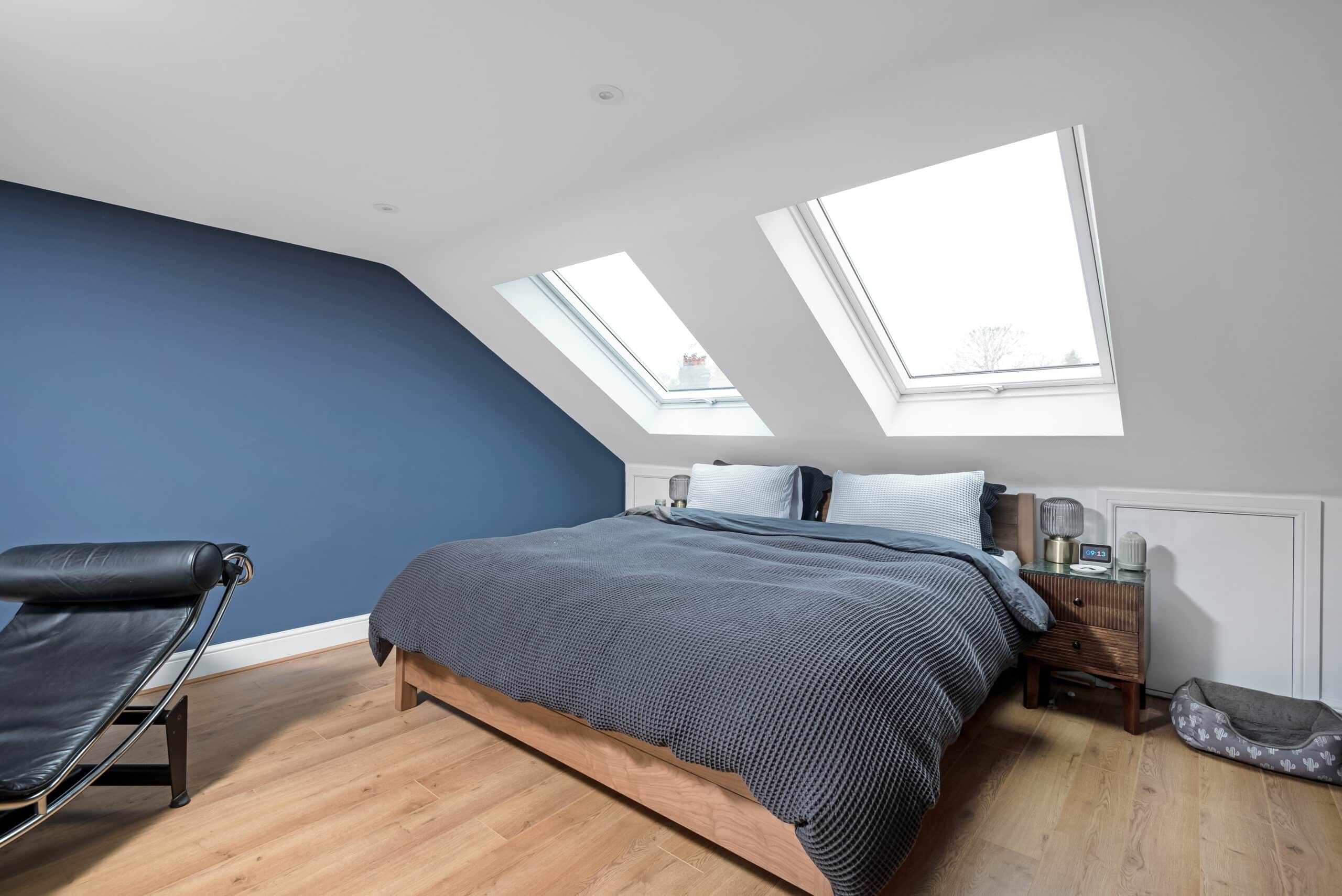
Velux Loft Conversions
A Velux loft conversion is a popular and straightforward method of transforming an attic or roof space into a functional, well-lit living area by primarily utilizing Velux products—namely, roof windows and skylights. This type of conversion is renowned for its simplicity, cost-effectiveness, and ability to significantly increase the usability, appeal, and value of a property with minimal structural alterations. By expertly installing Velux windows—small, durable, and highly versatile roof windows—homeowners can flood their attic with natural light and fresh air, turning previously inaccessible or unusable spaces into bright, airy rooms suitable for bedrooms, offices, or leisure areas.
One of the main advantages of a Velux loft conversion is its unobtrusive nature and quick installation process. Unlike full-scale conversions involving major structural work, a Velux conversion typically involves the insertion of roof windows or skylights into the existing roof structure. Because this method does not usually require planning permission—provided certain size and placement criteria are met—it is often considered a permitted development, making it popular among homeowners looking for a hassle-free upgrade. The process involves opening the roof, installing the Velux window units with precision, reinforcing the surrounding roof structure, and finishing with internal linings and finishes that enhance the overall aesthetic.
The utility of Velux windows in loft conversions is focused on maximizing daylight and ventilation, which are critical for creating a comfortable living space. Other than enhancing natural light, Velux windows can be opened easily to allow airflow, which improves indoor air quality and reduces stuffiness. Modern Velux windows are equipped with advanced glazing options, such as triple-glazing and tinted glass, providing insulation and noise reduction benefits. They also incorporate integrated blinds and window sensors, allowing for intelligent control of light and temperature, making the space more energy-efficient and comfortable to use throughout the year.
A key feature of Velux loft conversions is their flexibility in internal design. The installation of one or more Velux windows can drastically change the interior environment, making it more inviting and functional. Larger or multiple Velux windows can create an open, airy feel, giving the illusion of additional space and connecting the interior to the outside world visually. The internal finishes—plasterboard linings, flooring, lighting, and furniture—can then be tailored to your personal style, whether you prefer a modern minimalist look, a cozy retreat, or a bright, multi-purpose room. The natural light streaming through the Velux windows can serve as the focal point for interior design and create a sense of spaciousness in even the smallest attics.
From a structural perspective, Velux loft conversions are relatively simple because they do not require extensive alterations to the roof structure. However, careful planning and professional installation remain essential. The process begins with an assessment of the roof’s condition and suitability, followed by precise cutting into the roof to insert the roof windows without compromising the structural integrity. Reinforcements such as supportive frames and rafters are required around the opening to prevent sagging or weakness. The installation process also considers insulation and weatherproofing, ensuring that the new openings do not introduce issues like leaks, drafts, or heat loss.
Insulation is especially important in a Velux loft conversion since the windows are part of the roof’s envelope. Modern Velux windows feature insulated frames and glazed units designed to meet current building standards for energy efficiency. Proper sealing and insulation around the window openings are critical for maintaining the overall thermal performance of the roof, helping to reduce heating costs and prevent condensation problems. Ventilation systems are also integrated to maintain good airflow and prevent dampness, which is essential for maintaining a healthy internal environment.
Cost is often cited as one of the biggest benefits of Velux loft conversions. Because the process mainly involves installing roof windows and interior finishes, it is significantly less expensive and faster than full-scale conversions that require new floors, walls, or extensive structural work. The affordability, combined with the flexibility of only modifying parts of the roof rather than the entire structure, makes Velux conversions an attractive option for homeowners seeking to enhance their space without a substantial financial commitment. With a relatively short construction timeline, homeowners can enjoy their new bright, airy space in a matter of weeks.
The external appearance of a Velux loft conversion can be very minimal or highly customized, depending on preferences. Velux windows come in various styles, sizes, and finishes, allowing homeowners to blend them seamlessly into their existing roofline or create a more modern or dramatic visual statement. Some may choose to combine Velux windows with dormers or rooflights for added aesthetic appeal and enhanced interior space, though these additions may involve planning permissions. Internally, the space can be styled to match the rest of the home, with light-colored finishes, minimalist furnishings, and energy-efficient fixtures to maximize the benefits of natural daylight.

