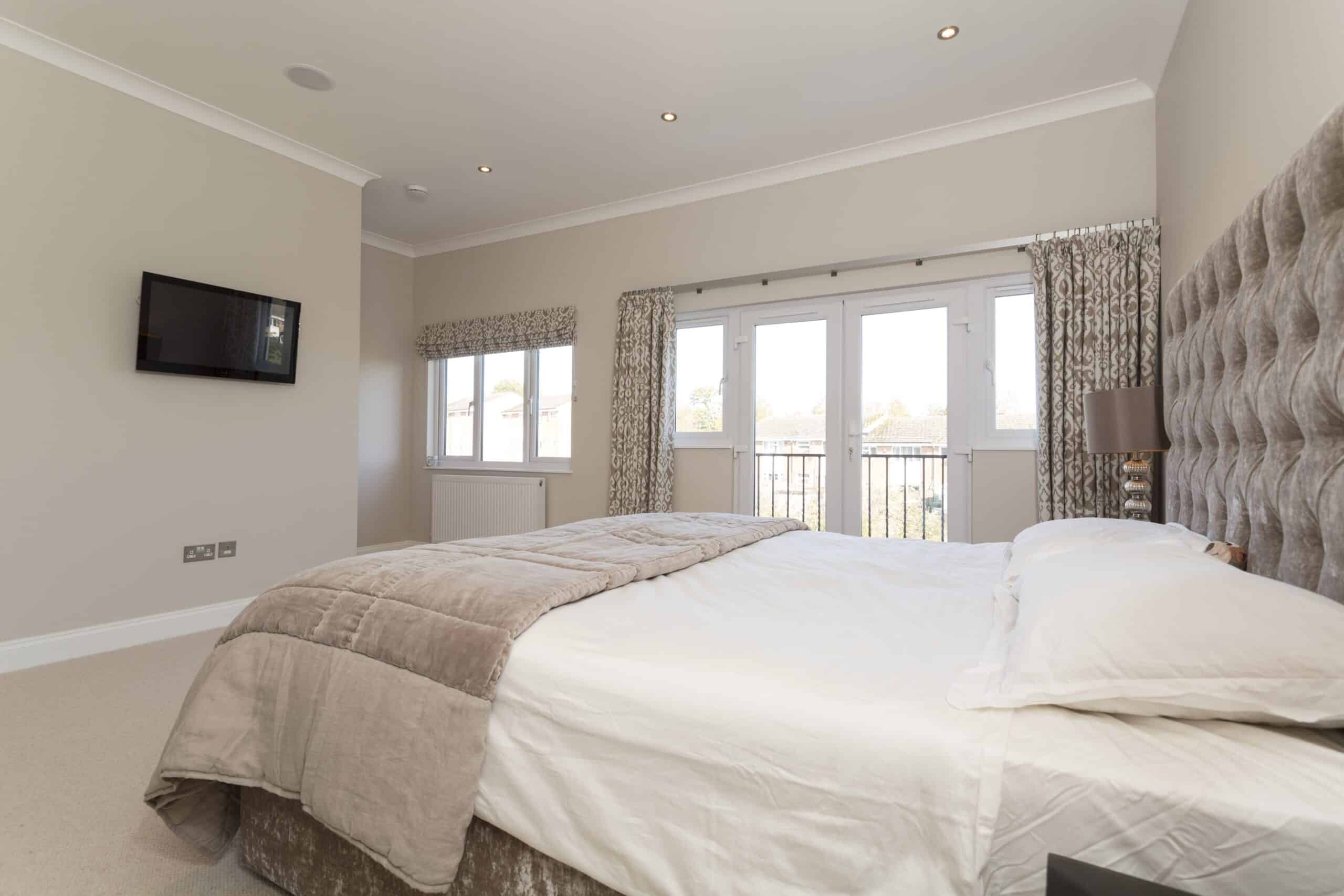
Trussed Roof Loft Conversions
A trussed roof loft conversion offers a practical and efficient solution for homeowners seeking to maximize their property’s space without undertaking extensive structural changes. This type of conversion makes use of a pre-fabricated framework—known as roof trusses—that support the roof structure while creating additional headroom and usable space within the attic. Trussed roofs are common in modern residential buildings due to their cost-effectiveness, ease of installation, and structural reliability. As a result, converting a trussed roof provides a fast, predictable, and often less disruptive method of transforming an underused attic into a valuable living area.
One of the biggest advantages of a trussed roof loft conversion lies in its relative simplicity when compared to traditional roof conversions. Roof trusses, which are manufactured off-site and assembled with precision, provide a sturdy and consistent framework that can be easily integrated into existing roof structures. This modular nature allows builders to minimize on-site work and reduce construction time, making the process less intrusive and more economical. Because the structural components are prefabricated, there is less risk of unforeseen issues such as weakening of the roof’s support or unexpected costs associated with repairs. These factors make trussed roof conversions especially appealing to homeowners looking for a streamlined approach to expanding their living space.
The design flexibility of a trussed roof conversion is widespread. Modern trusses come in various configurations that can accommodate different roof styles, from simple gable roofs to complex hip-end or dormer variations. This means homeowners can select the most suitable truss type based on their property’s architecture and their intended use for the space. For example, cathedral-style ceilings, vaulted interiors, or clever open-plan layouts can all be achieved within the framework of a trussed roof. The uniformity of prefabricated trusses enables a high degree of precision, resulting in a clean, aesthetically pleasing interior that can be finished with a variety of high-quality materials, finishes, and features to suit personal taste and modern standards.
One of the key considerations in a trussed roof loft conversion is ensuring that the existing roof structure can support the additional loads introduced by the conversion process. Although roof trusses are highly engineered and designed to bear loads safely, engineers must assess the specific building’s design, age, and condition to confirm that reinforcement or modifications are not necessary. Proper structural calculations are essential to avoid issues like sagging or roof failure over time. Once approved, the installation process involves removing the existing roof coverings, carefully installing the prefabricated trusses, and making any necessary adjustments to support the new roof profile. The speed and precision of this process often result in a shorter construction timeline compared to traditional methods.
Insulation and ventilation are vital components in any loft conversion, especially with a trussed roof. Because the structural elements are prefabricated, the internal roof cavity often has a consistent and predictable space conducive to insulation. Modern insulation materials, such as spray foam or batts, can be fitted within the trussed framework to achieve high thermal performance, ensuring the space remains warm in winter and cool in summer. Proper ventilation must also be incorporated to prevent issues like condensation, dampness, and mold. This usually involves installing trickle vents, extraction fans, and breathable membranes beneath the roof covering, all of which are compatible with the prefabricated truss system and contribute to a healthy, energy-efficient living environment.
From an internal design perspective, a trussed roof loft conversion provides a blank canvas for creative and functional layouts. The high ceilings and generous headroom afforded by the system allow for flexible interior arrangements. Large windows or skylights can be added to flood the space with natural light, further enhancing the sense of spaciousness. Internal finishes, flooring, and fixtures can be tailored to any style—modern, traditional, or eclectic—creating a personalized retreat or an additional bedroom, home office, playroom, or relaxation area. The predictability of the trussed roof system also allows for precise planning of electrical wiring, plumbing, and storage solutions, maximizing the utility of the newly converted attic.
Cost is an important factor to consider with any loft conversion, and trussed roof systems typically offer an affordable option compared to bespoke or full-build conversions. Since the main structural elements are mass-produced off-site, the labor costs and construction time are reduced. Plus, the streamlined process results in less disruption to your daily routine. Although specific costs will depend on the size of the project, the complexity of the internal layout, and feature choices, a trussed roof loft conversion generally offers excellent value for money, delivering significant space increases at a manageable expense.
One of the key reasons homeowners choose a trussed roof loft conversion is its suitability for a wide range of properties, including new-build homes, semi-detached houses, and terraces. Its ease of installation and predictable outcomes make it an attractive option for those who want to expand their living space quickly, with minimal fuss and maximum reliability.

