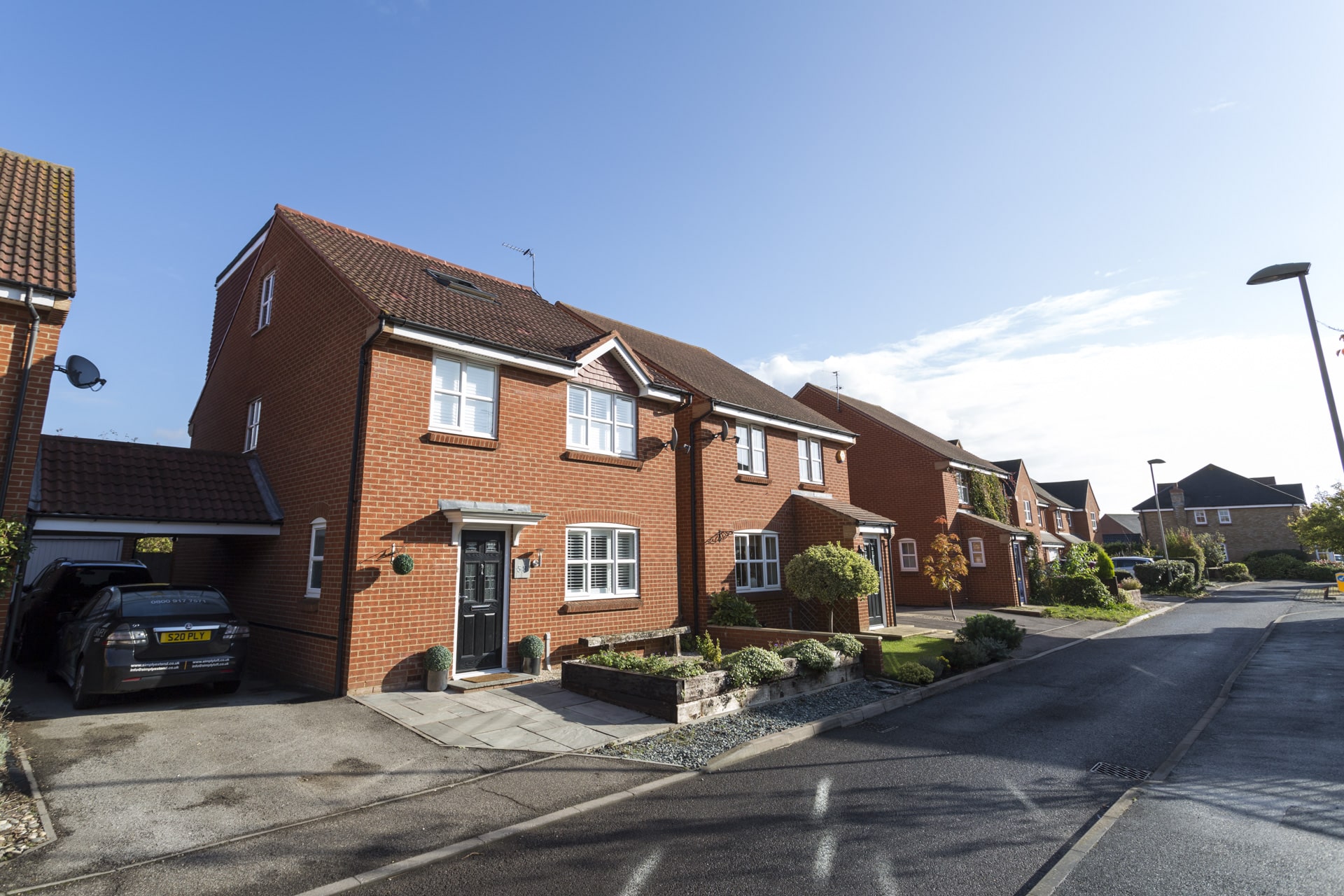
New Build Loft Conversions
A new build loft conversion is a comprehensive and innovative approach to expanding your property’s usable space by constructing a brand-new attic or roof addition from the ground up. Unlike retrofitting an existing attic, a new build loft conversion involves starting with a blank slate—building anew, with design and structural elements tailored precisely to your needs and specifications. This method offers the highest level of flexibility for customization, allowing homeowners to create personalized, functional spaces that seamlessly blend with their existing property and reflect contemporary design standards. It’s a significant investment that combines architectural creativity, structural engineering, and meticulous planning to transform an underutilized roof area into a stunning, practical living environment.
One of the key advantages of choosing a new build loft conversion is the sheer level of control it affords over the final outcome. From initial design concepts to finishes and fixtures, the entire process can be tailored to your exact preferences. If your home has unique architectural features or specific spatial requirements, a new build approach allows you to incorporate bespoke elements—such as large picture windows, open-plan layouts, or custom rooflines—that are often impractical or impossible in a conversion of an existing attic. This level of customization translates into a space that’s perfectly suited to your lifestyle, whether you want a luxurious master suite, a state-of-the-art home office, or a creative studio.
Additionally, new build loft conversions enable you to optimize the efficiency, safety, and energy performance of your home. When constructing a new roof structure, you can incorporate the latest insulation materials, ventilation systems, and weatherproofing techniques to achieve superior thermal performance. This not only makes the space more comfortable year-round but also helps reduce long-term energy costs. Modern building standards and regulations place a strong emphasis on safety, fire resistance, and sustainability, and starting from scratch allows you to incorporate these features at every stage of the construction process. You can opt for eco-friendly building materials, ventilation systems that improve air quality, and insulation that meets or exceeds current standards, ensuring your new space is future-proofed and environmentally responsible.
From a planning perspective, a new build loft provides a clean canvas that can be designed to meet planning and building regulation requirements more easily than adapting an existing structure. While any new construction project will require detailed planning permission and adherence to local building codes, starting anew simplifies many of the complexities associated with retrofitting or modifying old roofs, particularly in conservation areas or historic buildings. It also reduces the likelihood of unexpected structural problems or hidden defects that can sometimes arise in older properties. Careful, upfront engineering and design assessments enable a smooth construction process and a predictable timeline, giving homeowners peace of mind.
The internal design possibilities for a new build loft are virtually limitless. With a blank slate, you can decide on open or subdivided layouts, high or vaulted ceilings, and innovative features like mezzanine levels or glass partitions. The internal finishes—flooring, wall treatments, lighting, and fixtures—are entirely your choice, making it easy to create a space that aligns with your aesthetic preferences and functional needs. Large windows, skylights, and even balcony doors can be incorporated from the outset, flooding the space with natural light and connecting it visually to the outdoors. The choice of materials and finishes can give your new loft a modern, minimalist vibe, or a warm, traditional feel—whichever best matches your home’s style.
Structural engineering is a crucial aspect of a new build loft conversion. Because the entire roof structure is new, it must be carefully designed to support the weight of the new construction, windows, and finishes, as well as future loads such as furniture and occupants. Modern materials, such as steel supports or reinforced concrete, can be used to achieve maximum strength while maintaining an elegant appearance. The entire framework is engineered to meet safety standards and building regulations, ensuring your new space is durable, safe, and resilient against the elements.
Cost considerations for a new build loft are generally higher than those for retrofitting an existing attic, primarily because of the materials, structural work, and planning involved. However, this investment results in a highly bespoke, high-performance space that adds significant value to your property. The timeline can vary depending on the scale of the project, but in many cases, a new build loft can be completed more efficiently than extensive renovations of older roofs, because it eliminates many unpredictable issues associated with older structures.
In conclusion, a new build loft conversion offers an unparalleled opportunity to create a customized, high-quality living space precisely tailored to your needs and tastes. It allows homeowners to design a space that maximizes functionality, aesthetic appeal, and efficiency, while also providing peace of mind with modern standards of safety and sustainability. While it requires a larger initial investment and comprehensive planning, the benefits—including increased property value, enhanced energy performance, and total creative control—make it an outstanding choice for those seeking a truly exceptional living environment.

