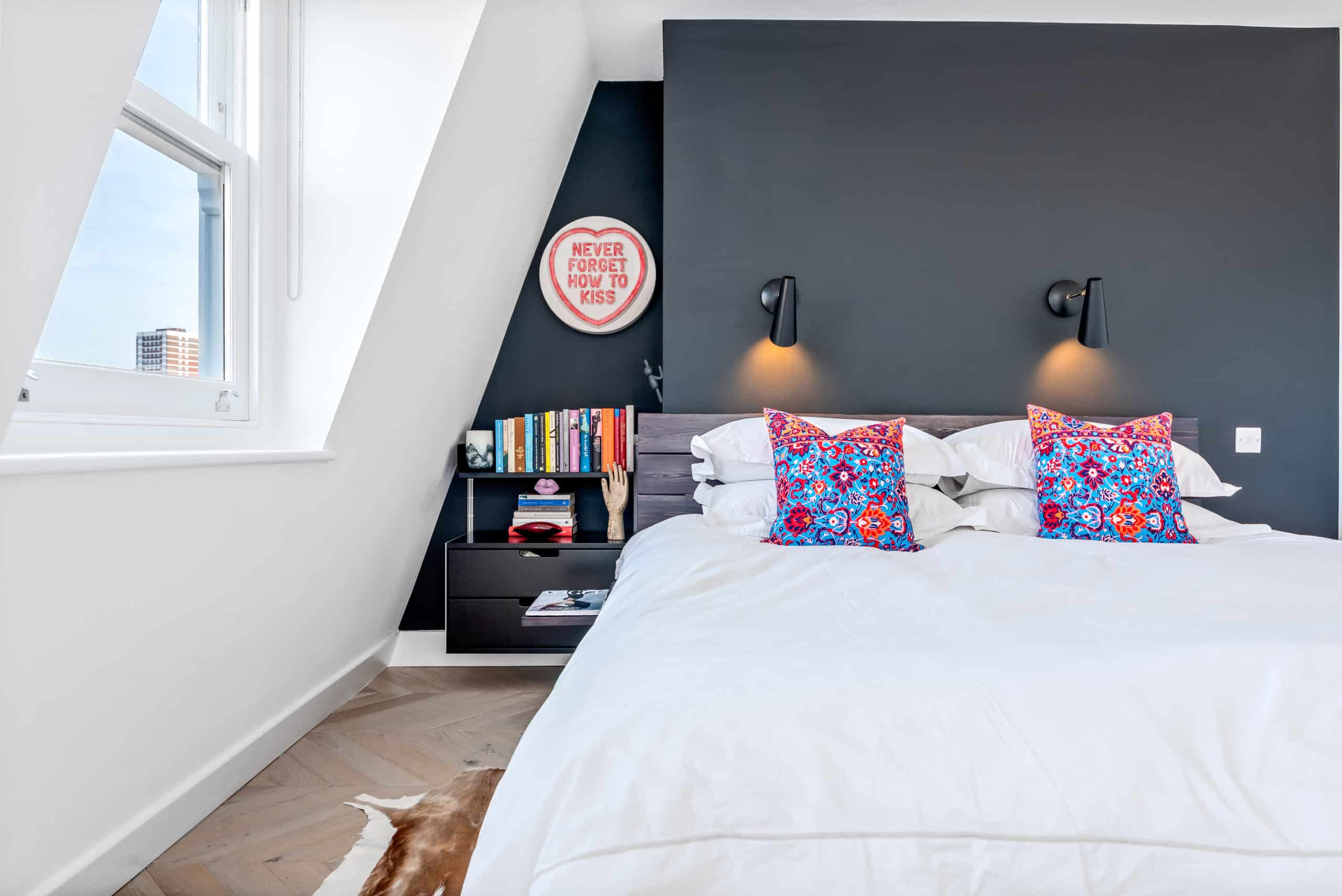
Mansard Loft Conversions
A mansard loft conversion is one of the most ambitious and transformative ways to expand a property’s living space, often regarded as the luxury option among attic conversions. It involves a significant redesign and restructuring of the roofline, where the existing pitched roof is replaced or extended with a full or partial flat roof, creating a dramatic, taller, and more versatile space within the attic. Named after the French architect Francois Mansart, who popularized this style in 17th-century France, mansard conversions today are prized for their ability to add substantial additional floor area, increase property value, and create elegant, spacious interiors that resemble full second floors.
One of the most compelling reasons to opt for a mansard loft conversion is the sheer volume of extra space it creates. Unlike simpler conversions that merely add headroom and small rooms, a mansard design transforms the entire roof area into a full-height living space, often with an expansive, open-plan layout. This makes it ideal for creating large bedrooms, master suites, or multiple rooms that require generous ceilings. The high, squared-off roof profile also lends itself to a variety of design options, including large dormer windows, modern roof terraces, or multiple skylights, all of which flood the interior with natural light and enhance the aesthetic appeal.
Design and architectural flexibility are key advantages of mansard conversions. The flat roof on top allows for the integration of contemporary elements like roof gardens or terraces, which can add to the luxury and desirability of the property. Inside, the high ceilings and versatile layouts enable homeowners to create bespoke interiors tailored to their needs—be it a luxurious master bedroom with walk-in wardrobes, a home cinema, or a multi-purpose family space. The proportions of the mansard roof also provide excellent scope for internal aesthetics, such as vaulted ceilings, exposed beams, or custom features—allowing owners to craft a truly unique living environment that complements their lifestyle.
However, because of their complexity and scale, mansard conversions require careful planning and execution. The process involves extensive structural work, including replacing or modifying the existing roof structure to support the new flat roof and the additional weight it entails. Engineers and architects must ensure that the new roof structure is compatible with the existing building, maintaining the integrity of the building’s framework while meeting current building regulations. Often, these projects involve reinforced load-bearing walls, advanced insulation, waterproofing layers, and steel supports to provide stability and durability over the long term.
Given their size and structural demands, mansard conversions typically involve lengthy planning and construction phases. They often require detailed drawings, engineering surveys, and, in some cases, planning permission, especially if the building is listed or located within conservation areas. The high standards of safety, fire regulations, and insulation must be adhered to, which increases the complexity and cost of the project. Despite these challenges, the benefits of a mansard conversion often outweigh the difficulties, especially considering the transformation of an inaccessible attic into a luxurious and spacious living area.
The aesthetic impact of a mansard conversion spans both the interior and exterior of the building. Externally, the flat roof can be finished in various ways, such as with a modern glass balustrade, a landscaped roof garden, or a sleek contemporary façade. These features can dramatically improve the building’s curb appeal, particularly in urban environments where aesthetics significantly influence property value. Inside, the space benefits from high-quality insulation, contemporary window installations, and premium finishing touches to create a comfortable, energy-efficient environment.
Cost is a key consideration in mansard loft conversions. As one of the more complex and extensive types of loft conversion, they typically involve higher initial investments compared to simpler options like dormer or Velux conversions. The expense arises from the structural modifications, planning requirements, quality finishes, and potential external features such as roof terraces. However, given the significant increase in usable space and property value, many homeowners view the project as a worthwhile investment in their property’s future. It also often results in a striking architectural feature that stands out and adds character to the property.
A mansard loft conversion offers a rare combination of luxury, space, and design freedom. When executed by experienced professionals, it provides a seamless blend of function and form, transforming difficult-to-use roof space into an elegant, high-ceilinged interior that exceeds traditional attic conversions. These conversions are ideal for those seeking a statement upgrade that maximizes investment and lifestyle potential, especially in highly desirable, dense urban neighborhoods. Whether as an additional master suite, entertainment area, or creative studio, a mansard conversion elevates your property to new heights, combining architectural grandeur with practical living space and undeniable curb appeal. It truly is the ultimate in loft renovation.

