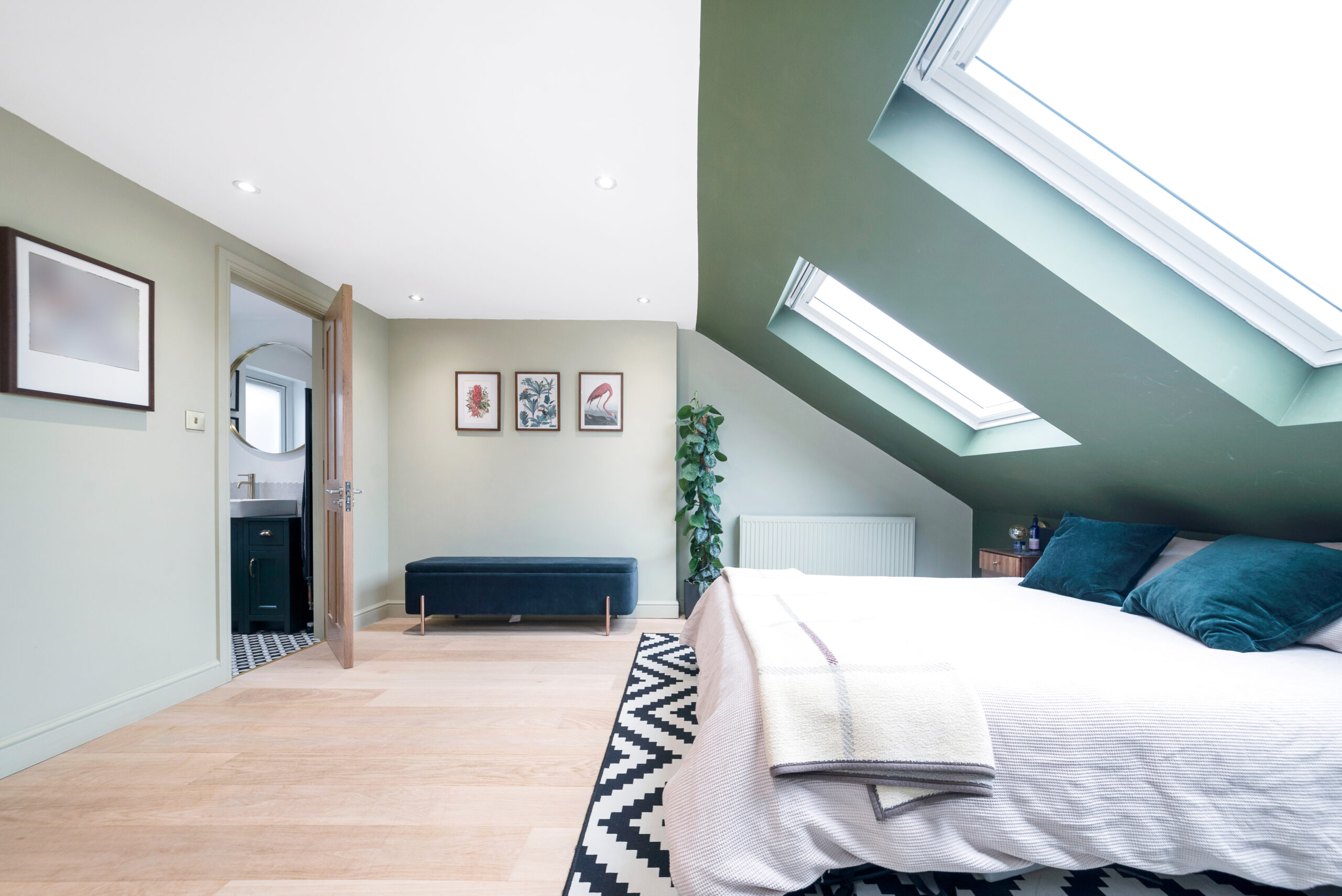
Loft Pods & House Extension Pods
Loft pods and house extension pods represent innovative, flexible, and highly adaptable solutions for homeowners seeking to expand their living space without the need for extensive renovations or traditional extensions. These prefabricated structures are designed to be installed quickly and efficiently, offering a modern approach to boosting your property’s functionality and aesthetic appeal. Whether placed within an existing loft space or constructed as standalone additions on the property’s exterior, pods provide a versatile way to create extra bedrooms, home offices, studios, or recreational zones. Their popularity is driven by their rapid construction timeline, cost-effectiveness, and the minimal disruption they cause compared to conventional building methods.
Loft pods, often referred to as loft conversion pods, are small, self-contained units that are typically installed within the existing attic or roof space. These pods are usually prefabricated off-site, meaning they are built to precise specifications in a controlled factory environment before being delivered and assembled on-site. The primary advantage of loft pods is their ability to maximize the usable space within existing roofs. They are an excellent solution for homeowners wanting to add an extra room, a home office, or a guest suite without extensive structural work. The design of loft pods is highly flexible, allowing for custom interior layouts, windows, and finishes that match the homeowner’s aesthetic preferences.
The installation process for loft pods is remarkably fast and clean, often taking just a few days to complete once all planning permissions and site preparations are in place. As they are prefabricated, the construction involves minimal on-site building work, significantly reducing noise, dust, and traffic disruption—common concerns with traditional renovations. The external shell of a loft pod can be tailored to blend seamlessly with the existing roof design or to stand out as a modern architectural feature. They can be finished in various materials, including cladding, brick slip, or render, to complement the existing building façade. Internally, the pod can be fitted with modern insulation, flooring, lighting, and fittings, creating a comfortable, energy-efficient space that can serve various functions.
House extension pods, on the other hand, are larger, standalone structures that are built onto the exterior of a property, typically at the rear or side. These pods serve as mini extensions or modules that can be used for multiple purposes, such as a garden room, additional bedroom, gym, or even a home cinema. Their modular nature makes them highly cost-effective, as they are prefabricated and delivered in sections, then assembled on-site within a short period. Extension pods are versatile and customizable, offering a wide range of sizes, styles, and finishes. They can be designed as contemporary glass-fronted structures, traditional-looking wooden cottages, or sleek, modern modules, depending on the aesthetic the homeowner desires.
One of the major benefits of house extension pods is the speed at which they can be installed. Unlike traditional bricks-and-mortar extensions, which can take several months to design, planning, and construct, pods can often be completed in a few weeks, providing an almost immediate boost in usable space. This rapid deployment minimizes the inconvenience typically associated with building work and allows homeowners to enjoy their new space much sooner. The internal finishes and features can be tailored to specific needs, including insulation, heating, electrical fittings, and even plumbing, making these pods suitable for a variety of functions from climate-controlled gyms to cozy home offices.
From an architectural perspective, both loft and extension pods offer remarkable flexibility. They can be designed to match or contrast with the existing property, creating visual interest or providing a seamless blend. Larger pods might include sliding or folding doors to connect indoor and outdoor spaces, while smaller ones can be used as independent units linked via interior corridors or external pathways. Internal planning is equally adaptable, offering options for open-plan layouts, built-in storage, or multiple rooms within a compact footprint.
Cost efficiency remains one of the key advantages of both loft pods and house extension pods. Because they are prefabricated, these structures typically incur lower construction costs and shorter build times compared to traditional extensions. Their modular nature also reduces the likelihood of unexpected issues during construction, providing homeowners with predictable budgets and timelines. Moreover, the energy efficiency of these pods can be optimized through the use of high-quality insulation, double-glazed windows, and energy-efficient heating systems, which help reduce ongoing energy costs.
Another appealing aspect of pods is their suitability for various property types and locations. For homeowners in urban environments where space is limited, these structures provide valuable additional space without sacrificing outdoor gardens or requiring extensive planning permissions—particularly when designed within permitted development rights. They are also well-suited for rural or semi-rural homes looking to add a stylish, functional extension without the upheaval and expense of traditional building methods.
In addition to enhancing living comfort and property value, loft and house extension pods embody environmentally conscious building practices. Their prefabrication reduces waste and construction time, while the use of sustainable materials can further lower the environmental impact.

