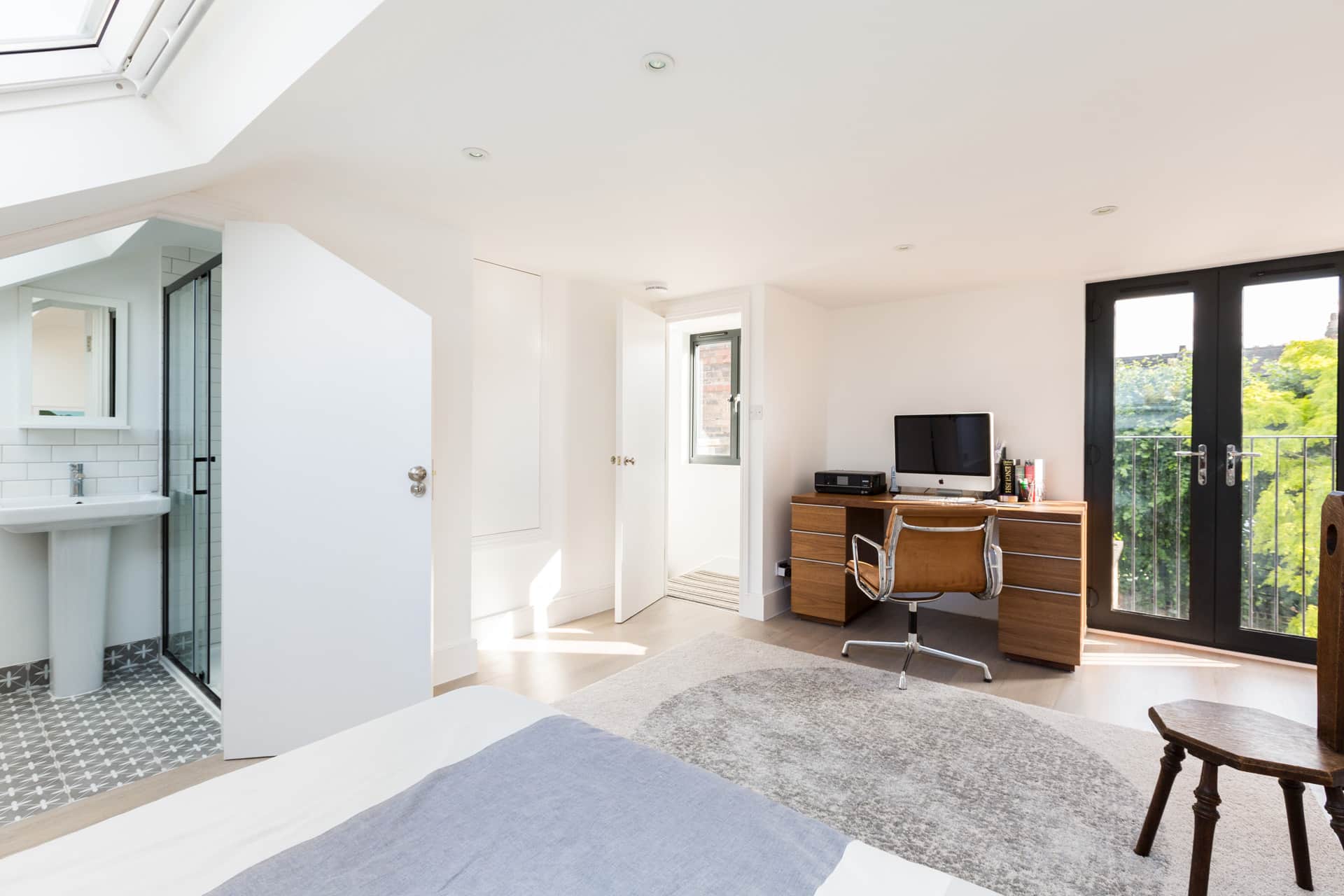
Loft Conversions
A loft conversion is one of the most effective ways to maximize the potential of your existing property, especially in a city like London where space is often at a premium. Transforming an unused attic or loft area into a functional, stylish, and valuable living space can provide numerous benefits, from increasing your property’s footprint to enhancing your lifestyle. Whether you need an additional bedroom, a home office, a playroom, or even a dedicated gym, a loft conversion offers a flexible and practical solution that can adapt to your changing needs.
The appeal of loft conversions lies not only in their ability to provide extra space but also in the relatively quick construction process compared to other home extensions or renovations. Unlike ground-floor extensions which might involve significant landscaping, planning permissions, and disruption, loft conversions often require less groundwork and structural work, making them a cost-effective alternative. Additionally, because the conversion occurs within the existing structure and shape of your roof, it preserves your garden space and overall footprint, allowing you to expand your living area without sacrificing outdoor or open space.
One of the major advantages of a loft conversion is its potential to significantly boost your property’s value. London’s property market is highly competitive, and many buyers consider a home with a well-designed, functional loft conversion to be more attractive and versatile. It can make your property stand out and appeal to a wider range of prospective buyers, especially since additional bedrooms or increased living space are often the top priorities for homebuyers. An expertly executed loft can increase your home’s market value by up to 20% or more, making it not just a comfortable addition but also a smart financial investment.
Before beginning any loft conversion, it is essential to consider the different types of conversions available, as each has its unique features and suitability depending on the structure of your home and your needs. The most common types include dormer conversions, which involve extending or enlarging the roof space with a vertical wall to add headroom and floor space; mansard conversions, which modify the roof’s slope to create a more substantial and often more stylish space; Velux conversions, which utilize roof windows to maximize natural light while minimizing structural change; and side-return conversions, typically found in terraced houses, whereby an extension to the side of the property creates additional space within the loft. An experienced loft conversion specialist can evaluate your property and recommend the best type of conversion suited to your structural, planning, and aesthetic requirements.
Design is a critical component of any successful loft conversion. It should not only maximize the available space but also seamlessly blend in with the existing architectural style of the home. Functional design elements, such as window placement, insulation, lighting, and airflow, are essential to ensure the space is comfortable, energy-efficient, and well-ventilated. Thoughtful interior planning can turn a simple attic into a bright, inviting room that feels comfortable for everyday use. Practical features such as built-in storage solutions, clever lighting schemes, and customized finishes can significantly enhance the usability and appeal of the new space.
From a construction standpoint, safety and compliance are paramount. Loft conversions must adhere to strict building regulations concerning structural integrity, fire safety, insulation, and ventilation. Retrofitting an attic into a habitable space involves structural assessments to ensure the floor can support new loads, the roof can accommodate new windows or dormers, and the walls meet fire safety standards. Engaging an experienced, certified team is crucial to ensure all aspects of the project are compliant and completed to a professional standard. This expertise translates into peace of mind, knowing your renovation is both safe and sustainable.
The construction process itself typically involves several stages, starting with initial planning, architectural design, obtaining necessary permits, and structural assessments. Once approvals are in place, the actual build phase begins, involving the installation of flooring, roofing, windows, or dormers, followed by internal finishing touches such as plastering, flooring, lighting, and decoration. Effective project management and communication are essential to keep everything on track, minimize disruption, and ensure the final outcome aligns with your vision.
One of the most appealing aspects of a loft conversion is the level of customization available. When working with a skilled team, you can tailor the space to suit your individual style, whether you want a sleek modern look, a cozy cottage vibe, or something in between. From choosing color schemes and flooring to selecting fixtures and furnishings, your loft can become an extension of your personality and lifestyle.
Overall, a loft conversion is a practical, stylish, and valuable home improvement option that offers immense benefits. It transforms unused or underutilized space into a desirable living area, enhances your property’s value, and can significantly improve your quality of life. When executed by experienced professionals, a loft conversion combines creativity with technical expertise to deliver an end result that is not only functional and safe but also aesthetically stunning. For London homeowners and residents across the capital, investing in a loft conversion is an intelligent way to embrace modern living, optimize your property’s potential, and create a cherished space for years to come.

