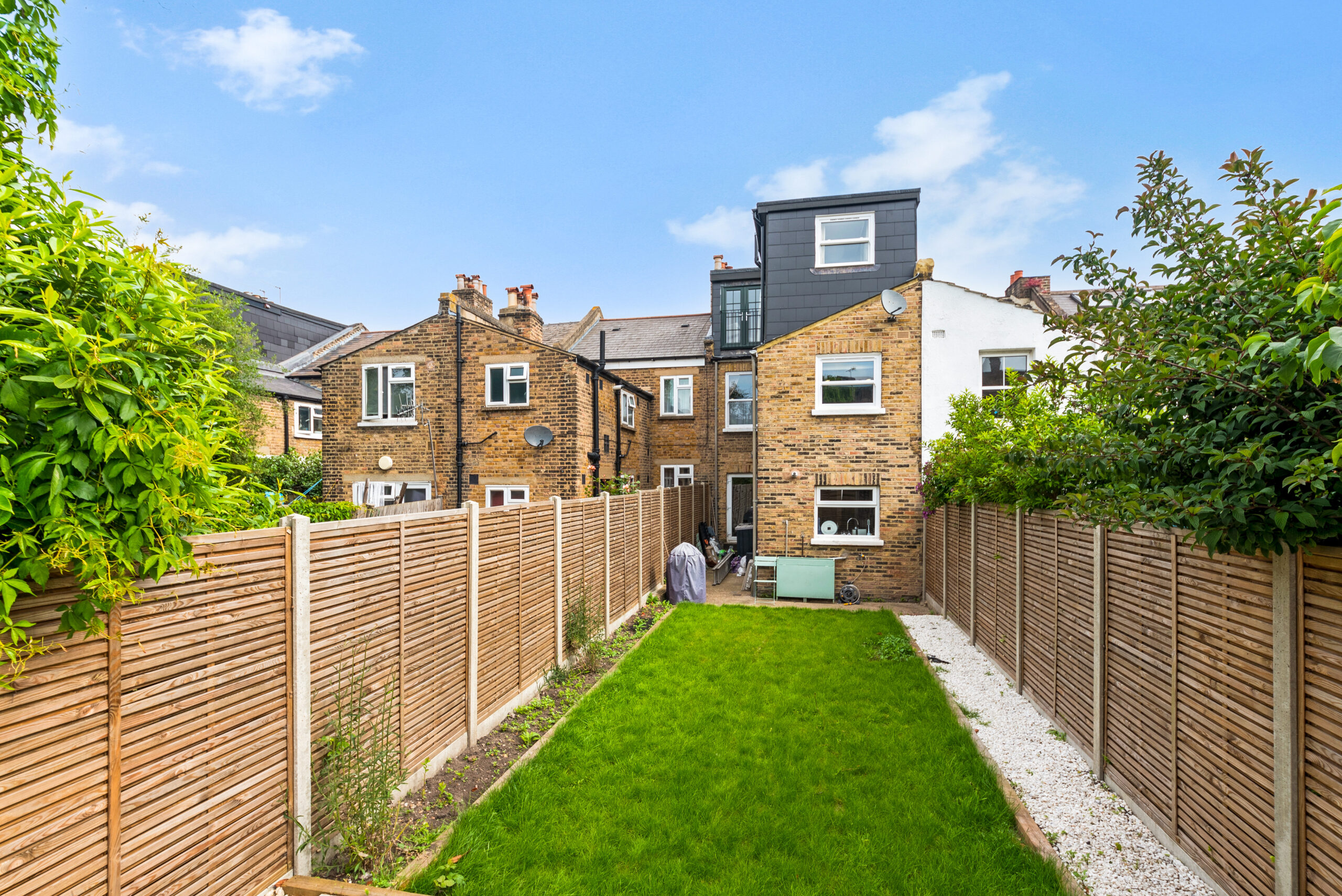
L-shaped Dormer Loft Conversion
An L-shaped dormer loft conversion is a highly functional and appealing solution for homeowners seeking to maximize their attic space while maintaining aesthetic harmony with their property’s architecture. This type of conversion involves constructing two dormer windows that extend from the roof in an L-shaped configuration, effectively creating additional headroom and floor space in two adjoining sections of the attic. The L-shape design is particularly advantageous for properties with a hipped or pitched roof, as it allows for a more expansive use of the roof’s footprint. It seamlessly combines practicality with design flexibility, offering a way to dramatically increase usable space while preserving the overall proportion and style of the building.
One of the primary benefits of an L-shaped dormer conversion is its ability to create larger, more versatile rooms. The expansive layout provided by the two dormer windows allows for increased ceiling height and more generous room dimensions. This makes the conversion ideal for creating spacious bedrooms, open-plan offices, or larger bathrooms. The design effectively splits the attic into two distinct areas within the same space, giving homeowners the ability to assign different functions or develop multi-purpose rooms that work perfectly for their needs. The large windows within each dormer flood the newly converted space with natural light, enhancing the atmosphere and making the room feel even more spacious and inviting.
The architectural flexibility of an L-shaped dormer is another attractive feature. Given that the design can be tailored to match various roof types and house styles, homeowners can opt for a traditional or contemporary look that integrates harmoniously with their existing structure. The two dormers can be constructed with different materials, window styles, and finishes, allowing for limitless customization. For example, some homeowners choose to clad the dormer in matching tiles or bricks for a seamless exterior appearance, while others prefer a modern façade made of glass and steel to create a dramatic contrast. The shape also lends itself well to incorporating roof terraces or balcony features, elevating further the aesthetic appeal of the property.
Because an L-shaped dormer extension involves modifications to the roof structure, careful planning and engineering are essential. Structural assessments are required to ensure that the roof can support the additional weight of the dormer extensions, especially if they include large windows or high-end finishes. The construction process involves chopping into the roof, installing new support frameworks, and ensuring that the external finish matches the existing roof line for aesthetic cohesion. Due to the complexity of the work, planning permission is often required, especially if the project is within a conservation area or a listed building. Engaging experienced architects and construction specialists ensures that the project adheres to all regulations and is executed to the highest standards.
Internally, an L-shaped dormer creates a large, open-plan space that is adaptable for various interior design schemes. The high ceilings and expansive windows allow for beautifully lit rooms that can be decorated in numerous styles, from minimalist modern to cozy traditional. Homeowners can incorporate clever storage solutions, such as built-in wardrobes or under-eave compartments, to maintain a clean, clutter-free environment. The internal finishes—plastering, flooring, and lighting—are tailored to the homeowner’s personal taste and the intended purpose of the space. The result is a bright, spacious room that feels comfortable and luxurious, with many design opportunities to suit individual lifestyles.
Cost considerations for an L-shaped dormer are influenced by factors such as the size of the extension, the materials used, and whether any external or internal structural reinforcements are necessary. Compared to single dormer or simpler conversions, this type of project is generally more involved and can carry a higher price tag. However, the significant increase in usable space, the added value to the property, and the elevated aesthetic appeal often justify the investment. Because the design can be scaled and customized, homeowners have control over costs by choosing smaller or more modest dormer extensions if needed.
Ultimately, an L-shaped dormer loft conversion offers a highly practical yet stylish solution for those who need additional space and want to enhance their home’s character. It combines structural ingenuity with creative design flexibility, making it suitable for various house styles and roof configurations. When professionally managed, it results in a beautifully integrated, modernized attic that dramatically increases both the functional square footage and the visual appeal of your home. Whether used as a spacious bedroom, creative studio, or family retreat, an L-shaped dormer adds significant value and street appeal, turning old attic space into a refined, livable asset. It’s a sophisticated way to unlock the full potential of your roof, delivering both comfort and investment return in one expertly executed package.

