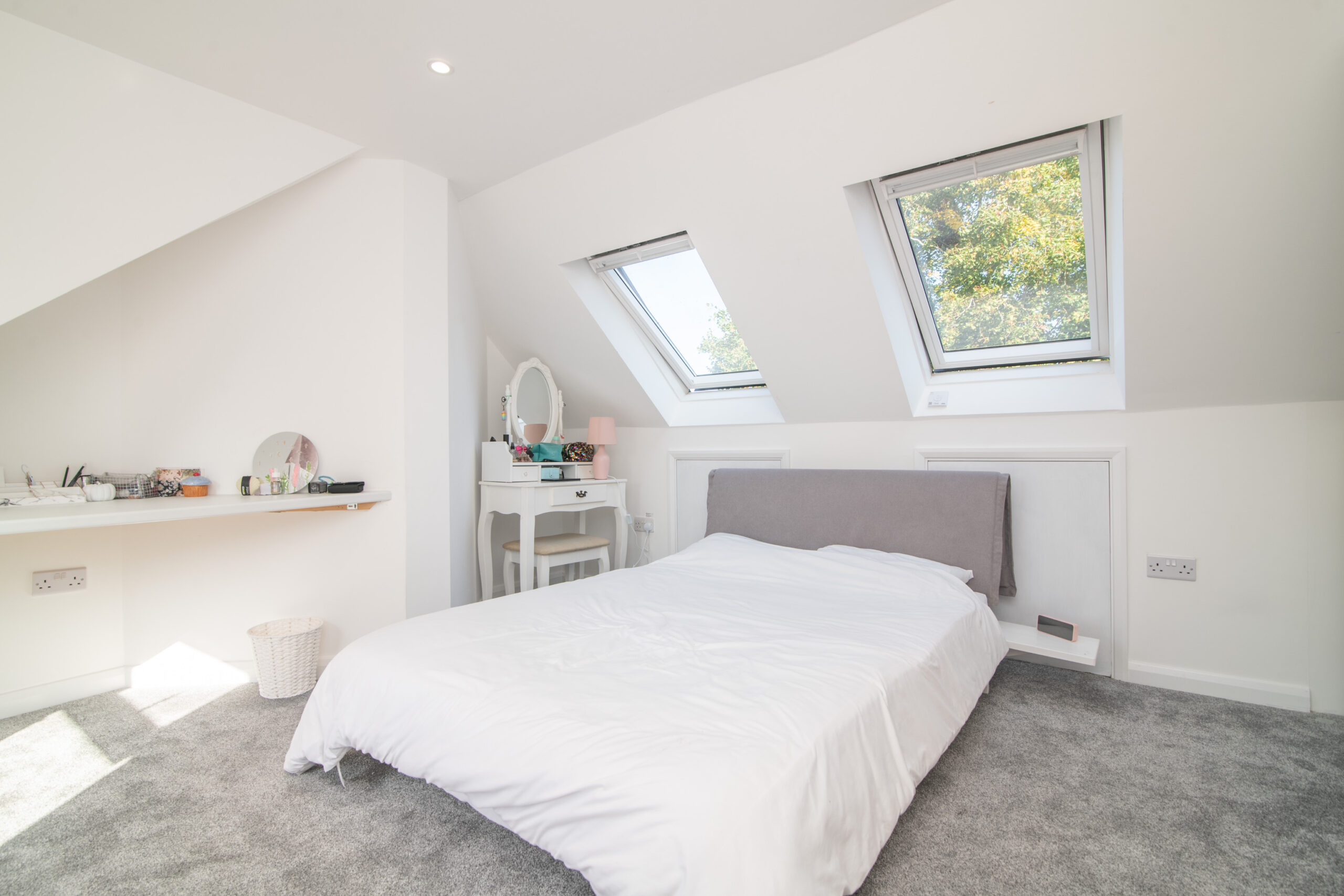
Hip to Gable Loft Conversions
A hip to gable loft conversion is a highly effective and popular way to significantly increase the living space within a typical semi-detached or terraced house. This type of conversion involves transforming the hipped roof, which slopes on three sides, into a gable end, which is a vertical wall where the roof meets the wall of the house. The result is a dramatic increase in headroom, floor space, and natural light, creating a more spacious and versatile interior. Hip to gable conversions are particularly favored in London and other historic urban areas where space is limited, but homeowners want to make the most of their existing property without extending outward.
One of the primary reasons homeowners opt for a hip to gable conversion is the opportunity it creates to add significant value to the property. By extending the roof from a hipped design to a vertical gable end, the internal space is expanded considerably, often doubling the usable area. This added headroom and increased width can accommodate an extra bedroom, a larger bathroom, or even a home office or recreational space. The conversion effectively transforms the attic into a well-proportioned and functional room that can be used for many purposes, making it an invaluable asset for families or those seeking a modern, open-plan living environment.
The structural nature of a hip to gable conversion is more complex than standard loft conversions, as it involves modifying the existing roof structure to support the new gable end. This process includes supporting walls and reinforced timbers to transfer the load safely and ensure the integrity of the building. Because of these structural alterations, careful engineering assessments are essential. The process often involves removing the hipped roof, constructing the new gable wall, and reinforcing the supporting framework. The finished result looks stunning, with an attractive, traditional appearance that enhances the architectural character of the house, or more contemporary finishes depending on the homeowner’s preference.
Design flexibility is a significant benefit of a hip to gable conversion. The gable end can be designed to match the existing aesthetics or to introduce contemporary features such as large Velux windows, dormers, or modern cladding. This allows homeowners to customize their project to reflect their style while maintaining harmony with the surrounding properties. In conservation areas or for listed buildings, special considerations and planning permissions may be required to ensure the conversion respects the architectural heritage. Fortunately, many projects fall within permitted development rights if certain criteria are met, streamlining the process and allowing for quicker implementation without lengthy planning procedures.
When planning a hip to gable conversion, it is critical to collaborate with experienced architects and builders who understand the structural requirements and building regulations. Initial assessments will include detailed structural calculations, structural framing, and insulation considerations, especially for energy efficiency. The waterproofing and weatherproofing of the new roof also require careful attention to prevent leaks and water ingress, which could compromise the longevity and safety of the conversion. Adequate soundproofing between the attic and the floors below is also essential, particularly in urban environments where noise can be a concern.
Internally, the finished space can be designed to maximize comfort and usability. Modern insulation techniques and high-quality windows ensure warmth and energy efficiency, reducing ongoing heating costs. Large windows or skylights can be incorporated to introduce natural light, creating a bright and inviting environment. The internal finishes, such as plastering, flooring, and lighting, can be tailored to match the rest of the house or create a distinctive, contemporary space. Clever storage solutions and open-plan layouts are commonly employed to make the most of the increased floor area, creating a room that feels spacious and functional.
Cost considerations for a hip to gable loft conversion can vary based on factors such as the size of the extension, complexity of structural work, quality of finishes, and additional features like large windows or dormers. While this type of conversion is generally more involved and potentially more expensive than a standard loft, the value added through increased space and property appreciation often justifies the investment. Additionally, because these conversions are often completed in a shorter timeframe compared to full roof rebuilds or extensions, they can offer a cost-effective way to improve your home’s usability.
Ultimately, a hip to gable loft conversion is a brilliant way to unlock hidden potential within your home, especially in densely built urban environments where adding outward extensions is impossible or impractical. The dramatic increase in headroom and floor space, combined with the aesthetic appeal of the gable finish, makes it a timeless choice for many homeowners. When expertly designed and constructed, a hip to gable conversion can seamlessly blend with your existing structure while providing new, adaptable living areas that enhance the comfort, value, and appeal of your property. It’s a smart, stylish, and highly practical solution for making the most of your existing space.

