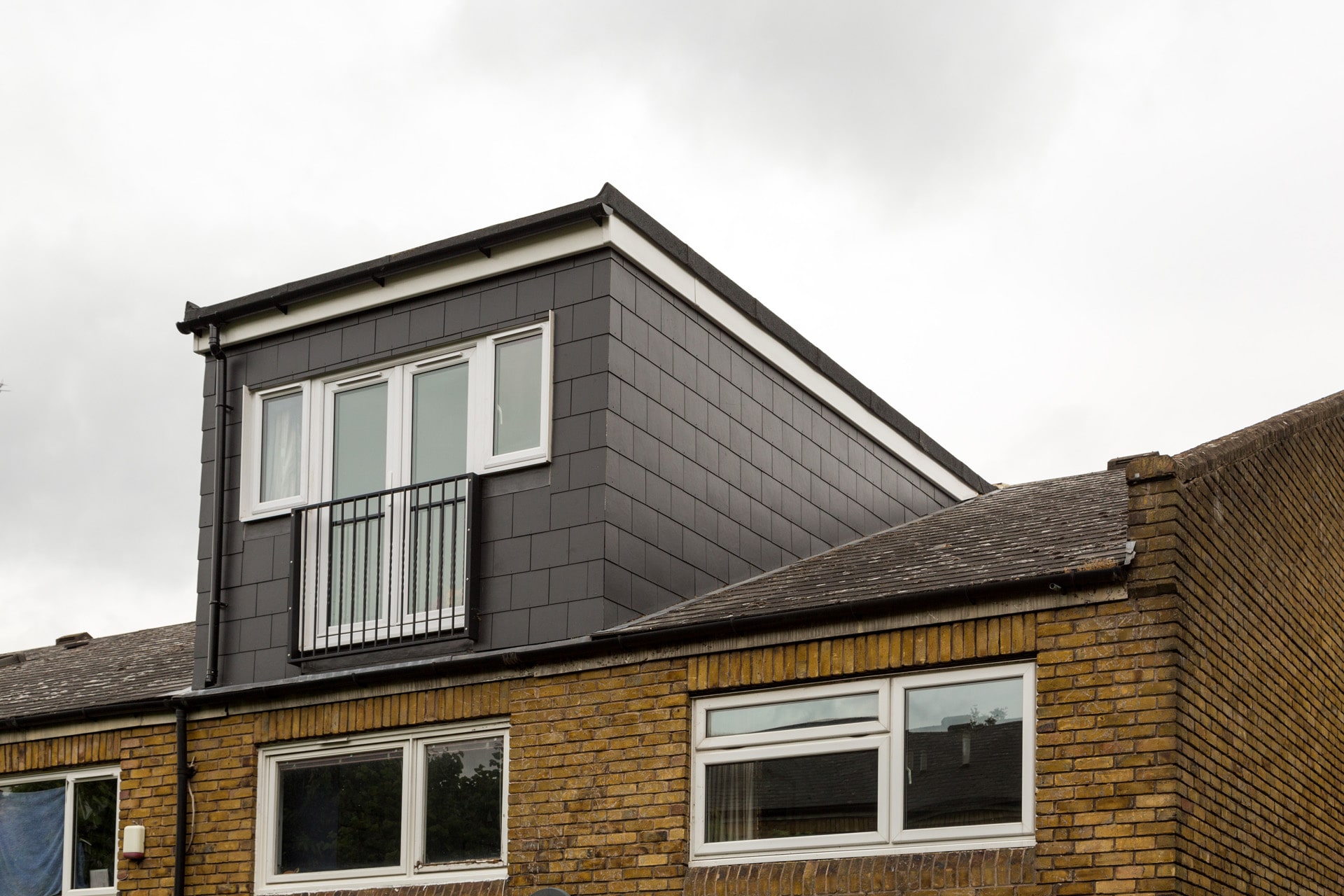
Dormer Loft Conversion
A dormer loft conversion represents one of the most versatile and popular methods of transforming an attic space into a functional and attractive living area. It is particularly favored for its ability to significantly increase headroom and usable floor space, which are often limited in traditional attic conversions. This type of renovation involves extending the roof outward with a vertical extension, creating a new windowed structure known as a dormer. The result is a more spacious, light-filled room that can serve a multitude of purposes, from extra bedrooms and studies to playrooms and leisure areas. Its flexibility, relative simplicity, and excellent cost-to-benefit ratio make it a preferred choice among London homeowners and property investors seeking to maximize their space.
One of the major benefits of a dormer loft conversion is the substantial increase in headroom and floor area it provides. Attics and lofts naturally tend to be narrow and sharply sloped, often making them unsuitable for regular living space. By adding a dormer, you effectively flatten the roof slope in the new extension area, creating a spacious interior where even tall furniture can be comfortably placed. This added space can redefine what is possible within a home, transforming an unused attic into a bright, cozy, and livable environment. Its ability to adapt to various architectural styles further enhances its popularity; whether the property boasts a Victorian terraced, Edwardian, or modern roof design, a dormer can often be incorporated in a way that preserves the building’s aesthetic while providing practical benefits.
Design flexibility is another compelling aspect of dormer conversions. Depending on your needs and the style of your property, you can opt for different types of dormers, such as hip-to-gable, eyebrow, flat-roof, or gabled dormers. Each style offers different visual effects and structural implications, allowing homeowners to customize their project to blend seamlessly with their existing roofline. For example, a gabled dormer adds a traditional aesthetic consistent with period properties, while a flat-roof dormer presents a sleek, contemporary look. The choice of materials and finishes can also be tailored to match or contrast with the existing roof, helping to create a harmonious overall appearance or a striking modern feature.
When planning a dormer loft conversion, careful consideration must be given to planning permissions, especially in conservation areas or listed buildings where restrictions may be tighter. Fortunately, many dormer conversions fall within permitted development rights, meaning that they do not require planning permission if certain criteria are met. Nonetheless, engaging an experienced and knowledgeable team of designers, architects, and builders is essential to ensure compliance with local regulations and building standards. They will carry out detailed structural assessments to determine the viability of the project, including evaluating roof load capacity, drainage, and insulation requirements.
Structural integrity and safety are central concerns in any loft conversion, and dormer extensions are no exception. Proper engineering assessments are necessary to reinforce existing roof structures, support new loads, and prevent future issues such as leaks or sagging. High-quality insulation and waterproofing are crucial to maintaining energy efficiency and preventing water ingress, especially since dormers extend beyond the original roofline. Proper ventilation, fire safety measures, and electrical wiring must also be incorporated into the design to ensure the space is both comfortable and compliant with safety standards.
The internal finish of a dormer loft conversion can be highly customized. Once the structural work is complete, builders typically focus on creating a bright, inviting space by installing quality insulation, plastering, flooring, and lighting. Large windows or dormer windows are common features, bringing in an abundance of natural light and ventilation, making the space airy and welcoming. Thoughtful interior design can turn this converted attic into a stylish, functional area that perfectly suits the occupants’ lifestyle. Storage solutions, built-in furniture, and clever lighting schemes are often employed to optimize every inch of space, creating a seamless blend of practicality and aesthetics.
In terms of cost, dormer conversions are generally considered a mid-range option. Their relatively straightforward construction process, when compared to full roof extensions or mansard conversions, typically means shorter project timelines and lower costs. However, expenses can vary significantly based on the size of the dormer, the choice of roof materials, the complexity of design, and whether any structural reinforcement is required. Working with an experienced team is essential not only for legal compliance but also for controlling costs and ensuring a high-end finish that adds significant value to the property.
Ultimately, a dormer loft conversion offers a highly effective solution for homeowners who want to add space, natural light, and value to their homes. Its ability to adapt to different roof types and architectural styles makes it a versatile choice. When designed and executed by experienced professionals, a dormer conversion can seamlessly blend with the original structure while dramatically transforming what was once an inaccessible attic into a spacious, bright, and highly functional living area. This transformation can elevate your home’s comfort and usability, making it an excellent investment for those looking to make the most of their property in London or other historic and urban environments.

