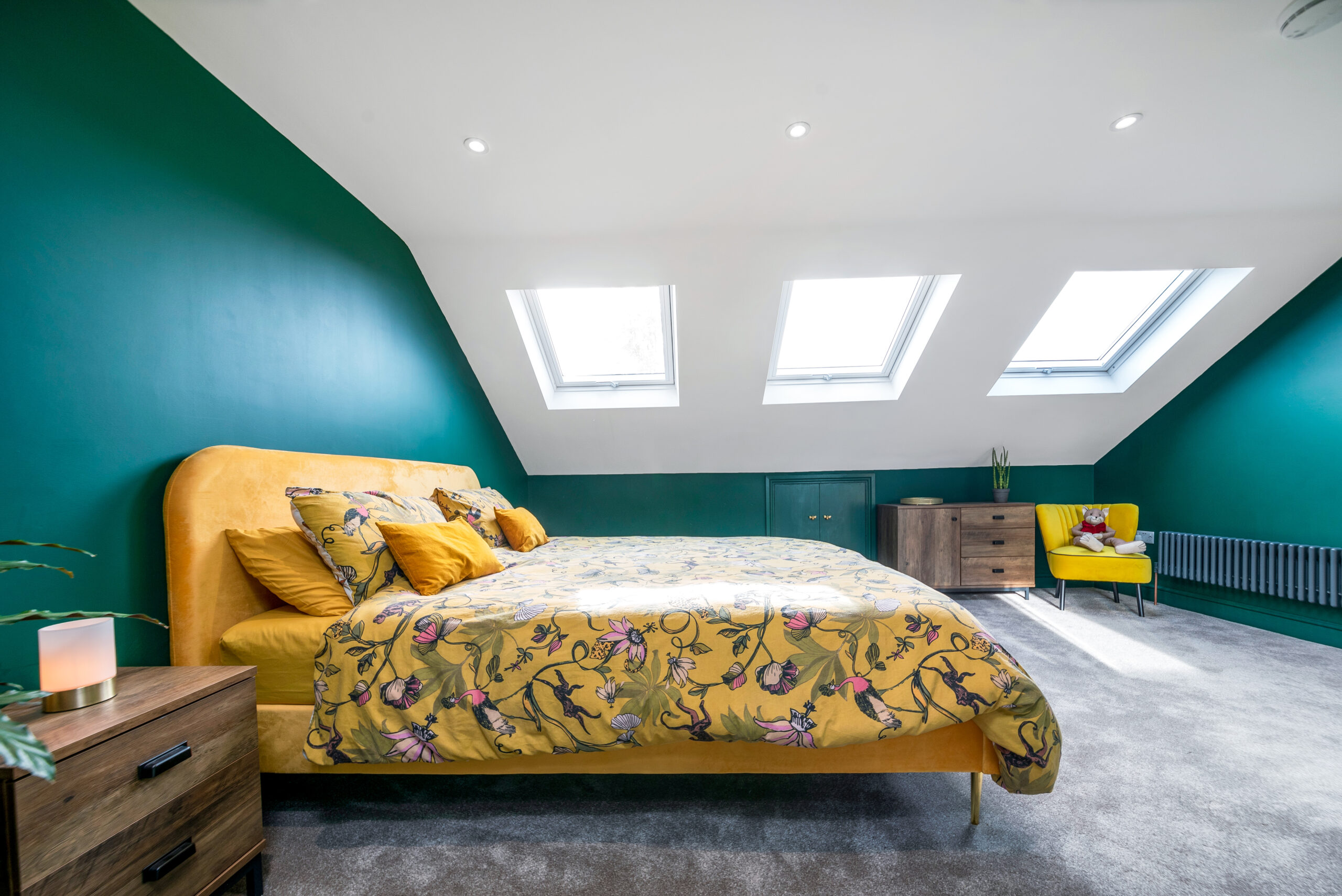
Do I Need Planning Permission for My Loft Conversion?
Deciding whether you need planning permission for a loft conversion is a common concern among homeowners eager to expand their living space, enhance their property’s value, or simply improve their home’s functionality. While many loft conversions can be carried out under permitted development rights—meaning they don’t require formal planning approval—there are specific circumstances and types of modifications that do necessitate obtaining planning permission. Understanding the difference between permitted development and planning permission, along with the regulations involved, is essential to ensure your project proceeds smoothly without legal or regulatory issues.
In the UK, permitted development rights allow homeowners to carry out certain types of conversions and extensions without needing to seek planning permission, provided they meet a set of criteria aimed at maintaining the character of the area, protecting neighboring properties, and minimizing environmental impact. For loft conversions, this typically involves enlarging the roof space through roof light windows or dormers, provided the changes adhere to rules about size, height, and the overall impact on the property. Many straightforward loft conversions fall under this category, meaning homeowners can often begin work after informing their local planning authority through a process called ‘prior approval.’ Prior approval generally covers aspects such as the impact on neighbors, overshadowing, and the external appearance of the building.
However, there are situations where planning permission is required, and it’s important to recognize these early on to avoid potential legal issues that could delay or invalidate your project. One of the key factors is whether the conversion extends beyond the current roofline or significantly alters the external appearance of the building. For example, adding large dormer windows that change the roof’s silhouette, installing roof extensions that project beyond the existing roof plane, or creating substantial alterations to the shape and size of the roof may require approval. Moreover, if your property is located within a conservation area, is a listed building, or is part of a designated landscape such as a national park or World Heritage Site, additional permissions or restrictions are likely to apply.
Building height and volume are also considerations. Even if your conversion doesn’t obviously change the external profile, if it increases the volume of the building beyond certain limits, planning permission might be necessary. This is particularly relevant if you plan to convert a semi-detached or terraced house, where local authorities are especially attentive to preserving the character and street scene of the neighborhood. Additionally, if your property is within a designated area with strict planning policies, such as conservation areas, the local council will impose specific restrictions on height, appearance, and materials used, making it essential to check the rules beforehand.
Another circumstance that may trigger a need for planning permission involves the use of the new space once converted. If you intend to use the loft as a separate dwelling—such as a granny annexe or a small rental unit—this is classified as a change of use, which often requires planning approval. Loft conversions for purely residential use generally do not need approval, but if the internal use of the space shifts in significant ways, or if there are associated external changes like new entrances or pathways, permission could be necessary.
It is also worth noting that even if your project qualifies under permitted development rights, you may still need to meet certain notification requirements. Local authorities often require homeowners to formally notify them of the planned work and seek prior approval—especially for larger dormer projects or roof extensions. Engaging with a professional architect or planning consultant can help navigate these rules, prepare the necessary applications, and communicate effectively with the local planning department.
Ultimately, the question of whether you need planning permission depends heavily on your specific circumstances. Checking local planning policies, understanding permitted development rights, and consulting with professionals or your local planning authority are crucial steps before beginning any work. Most straightforward loft conversions—such as those involving small roof lights or modest dormer extensions—are likely to be permitted under current regulations, provided that they meet size, height, and appearance criteria. Yet, for larger, more invasive, or sensitive projects, obtaining planning permission is essential to operate within legal boundaries and to ensure your renovation is fully compliant. Approaching this process with adequate knowledge and professional advice will lead to smoother execution, avoid potential disputes or enforcement actions, and ultimately help you realize your vision of an improved, more valuable home.

