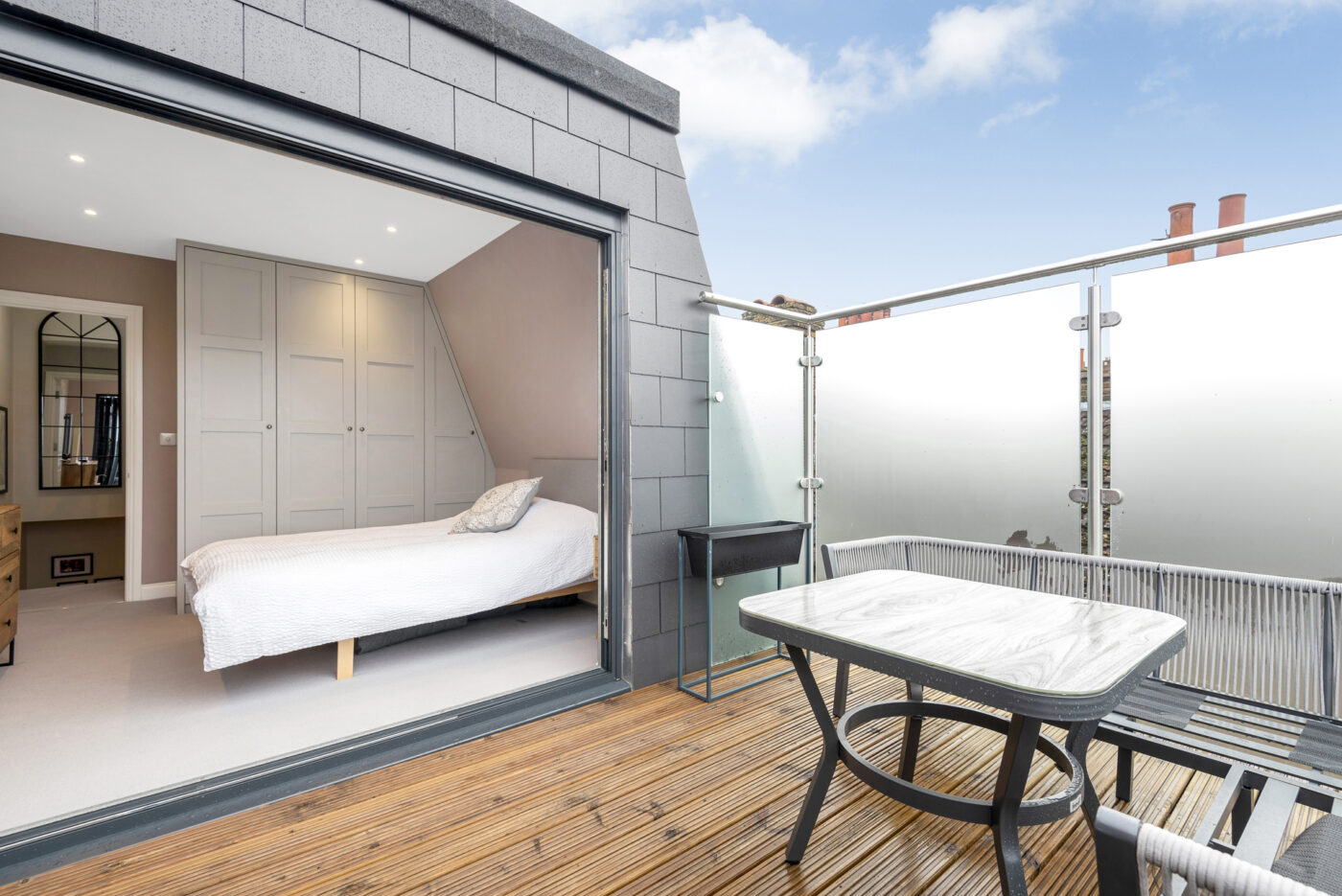
Loft Conversion Costs
The decision to convert a loft offers homeowners a practical and stylish way to significantly increase their living space, boost property value, and adapt their homes to their evolving needs. However, understanding the costs involved in such an undertaking is essential to ensure proper budgeting and project planning. Loft conversion costs can vary widely depending on numerous factors, including the type of conversion, the size and shape of the existing roof space, the level of finish desired, and regional variations across the UK. Carefully evaluating these factors allows homeowners to develop realistic expectations and avoid unforeseen expenses that could jeopardise the project’s success.
At the most basic level, the total cost of a loft conversion will depend on the scope of work needed to transform the attic into a usable space. This includes structural modifications, insulation, electrical wiring, plumbing (if necessary for bathrooms or kitchens), lighting, flooring, and finishing touches such as decorating and furnishings. An important step in estimating costs is to identify what kind of conversion is suitable for the property. The main types include roof light conversions, dormer conversions, mansard conversions, and skylight conversions, each with different cost implications due to their structural complexity and the amount of work involved.
Roof light conversions, which involve adding windows and strengthening the existing roof, are typically the most affordable, with costs starting around £20,000 to £40,000 for a basic project. These are suitable for properties with sufficient headroom that do not require significant structural alterations. Dormer conversions, which create additional space by constructing a box-like extension out of the roof, tend to be more expensive, ranging from £30,000 to £60,000 or higher, depending on size and design. Mansard conversions, which modify the roof to create a steeper slope and additional headroom, are usually the most costly option, with prices often exceeding £50,000 to £80,000, as they involve extensive structural work and planning permissions.
The size and layout of the loft space directly influence costs, with larger, more complex roofs requiring extra materials and labour. An attic with a simple rectangular shape and high ceilings will be easier and more economical to convert than one with unusual roof angles or obstructions. The structural elements of the existing roof, such as the age and condition of the roof trusses, rafters, and walls, also impact costs. If substantial reinforcement or underpinning is needed to ensure stability and safety, the expenses will increase accordingly. Furthermore, accessibility is a key consideration—installing or upgrading staircases to the new living area can add significant costs, especially if space constraints require bespoke solutions.
Internal finishes are another major factor affecting project budgets. Homeowners often have diverse visions for their new space, from minimalist and modern minimalist designs to opulent, bespoke interiors. The choice of materials, fixtures, and fittings will shape the overall expense. For example, high-end carpeting, custom joinery, luxury bathroom fittings, and smart home technology will elevate costs but can produce a truly premium result. Conversely, opting for cost-effective finishes and DIY-friendly materials can help keep the project within a tighter budget.
In terms of budgeting, it’s also vital to account for additional costs beyond the core construction. Planning permission or permitted development rights must be checked early in the process. In some cases, securing planning permission or building regulation approval can involve fees ranging from £200 to over £1,000, depending on the local authority and the scope of work. Professional services, including architects, structural engineers, and project managers, typically add 10-15% to the overall cost but are worth investing in to ensure the project adheres to legal standards and is executed correctly. Expert advice can prevent costly errors, especially in complex structural or regulatory scenarios.
Permit and legal costs aren’t the only financial considerations. Safeguarding your property’s structural integrity and future-proofing the design can involve additional expenses. These may include reinforcing foundations, upgrading insulation and damp-proofing, installing fire escape routes, and possibly adding ventilation or mechanical systems. If the loft conversion includes a bathroom or kitchenette, plumbing and electrical installations will also push up costs. Allocating a contingency budget of around 10-15% of the overall estimate is highly recommended, providing a financial buffer for unexpected issues, such as discovering hidden damp or existing structural weaknesses once work begins.
Regional variations also play a significant role in the overall costs. For example, building costs tend to be higher in London and the South East due to increased labour rates and property values, while more rural or northern areas might see lower construction and professional fees. It’s prudent to get detailed quotes from local builders and contractors who understand the specific conditions of your area. Reputable companies will provide a breakdown of costs and timelines, helping homeowners to compare options, negotiate prices, and ensure transparency throughout the process.

