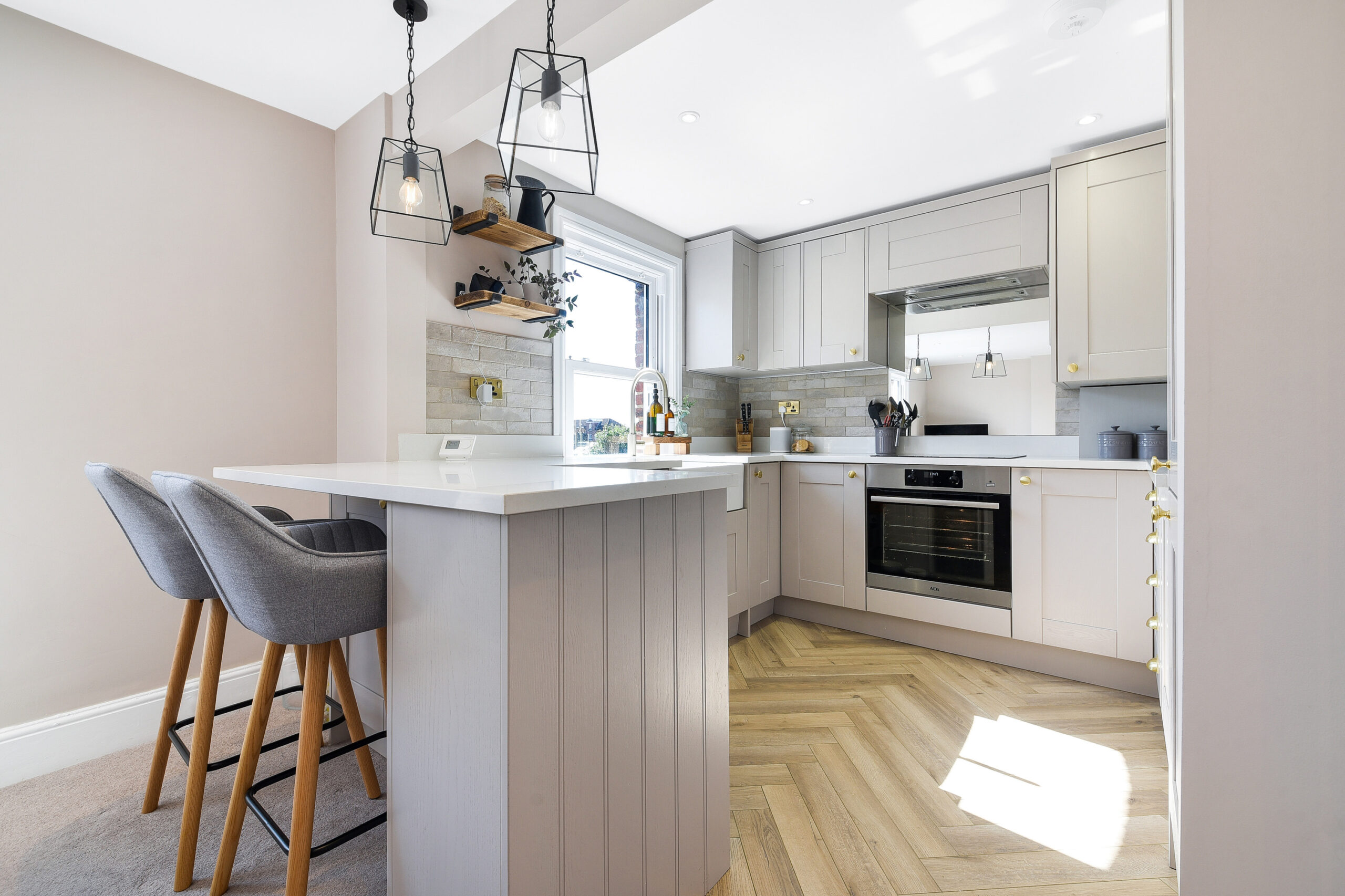
Complex Loft Conversions
A complex loft conversion represents a highly customized and intricate approach to transforming attic spaces into functional, stylish, and often luxurious living areas. Unlike standard or straightforward loft conversions, which may involve relatively simple structural modifications or the insertion of roof windows and dormers, complex conversions push the boundaries of design, engineering, and construction. They often require detailed planning, specialist skills, and a greater investment of time and money. These projects are usually undertaken by homeowners with unique visions for their homes, or by those whose properties demand bespoke solutions due to structural constraints, aesthetic considerations, or specific internal requirements. The result, however, is a highly personalized, spacious, and sophisticated addition that can significantly boost both your living quality and property value.
One of the defining features of complex loft conversions is their sophisticated design and the level of architectural innovation involved. These projects often include custom-built features such as multi-level layouts, extensive mezzanine floors, or dramatic ceiling heights. For example, a homeowner might opt for a multi-storey loft with a staircase connecting different levels, or incorporate features like vaulted ceilings with exposed beams for a rustic or industrial aesthetic. The internal design tends to be open-plan, with large skylights, panoramic windows, or even glass floors and balustrades that demand precision engineering and meticulous planning. The scope might involve creating a luxury master suite with an en-suite bathroom, a home cinema, a gymnasium, or a multi-purpose entertainment space—all within a confined attic area.
Structural engineering plays a crucial role in complex loft conversions. These projects require careful assessment of the existing roof and supporting structures to determine what reinforcements or reinforcements are necessary to support additional loads. Unlike simple conversions, where minimal changes are made to the roof or ceiling, complex conversions often involve significant structural modifications—such as removing or relocating load-bearing walls, installing steel supports, or constructing new internal frames. These modifications are essential for creating larger open spaces, higher ceilings, or incorporating features like balconies, sliding glass walls, or large skylights. Typically, a team of structural engineers and architects works closely to develop new supporting frameworks that ensure safety, durability, and adherence to building regulations.
Another challenge in complex loft conversions is the integration of extensive mechanical and electrical systems. These conversions often involve New installations such as HVAC systems, advanced lighting, home automation, and sophisticated wiring for home cinema setups or smart security systems. Plumbing may also be required if bathrooms or kitchens are incorporated into the loft space. Implementing these systems in a confined and sometimes awkwardly shaped attic requires detailed planning, often involving the installation of false floors, riser shafts, and carefully routed ducting. It’s crucial that these installations are carried out by skilled tradespeople to ensure safety, efficiency, and compliance with all relevant regulations.
The external appearance and access methods are also factors that elevate the complexity of these conversions. Sometimes, a bespoke roof structure, such as a large dormer or custom-designed roof extension, is built to maximize headroom and natural light. These structures are often architecturally ambitious, designed to blend seamlessly with the existing roofline or to create a striking modern contrast. Accessing the loft may involve installing or upgrading staircases, bespoke staircases with structural supports, or even glass elevators in ultra-luxurious projects. Careful planning is essential to ensure that external modifications comply with planning regulations and that they complement the aesthetic of the house and neighborhood.
Designing and constructing complex loft conversions also involves challenges around insulation and acoustics. Due to their size and scope, these projects require detailed thermal insulation strategies to maintain energy efficiency and minimize heating costs. Soundproofing is equally important, especially if the new space includes entertainment areas, bedrooms, or home offices where privacy and quiet are valued. Custom insulation solutions, acoustic panels, and advanced glazing techniques are used to provide comfort and performance. Ensuring these features integrate seamlessly into the overall design, without compromising aesthetics, is a key aspect of complex conversions.
Cost-wise, complex loft conversions are typically among the most expensive types of attic renovations. The bespoke nature of the design, the need for specialist structural work, quality fittings, and modern automation systems all contribute to higher costs. Nevertheless, many homeowners consider them a valuable investment because of the added space, the level of luxury and customization, and the substantial boost in property value. They also offer a unique chance to create a truly one-of-a-kind living environment tailored specifically to individual tastes and household needs.
In conclusion, complex loft conversions embody the pinnacle of bespoke home improvement projects, combining architectural ingenuity, technical skill, and creative vision. These endeavors transform the attic into a stunning, usable, and often extravagantly luxurious space that can redefine a home’s character. While they involve considerable planning, expertise, and expense, the end result is a highly personalized sanctuary that maximizes both form and function.

