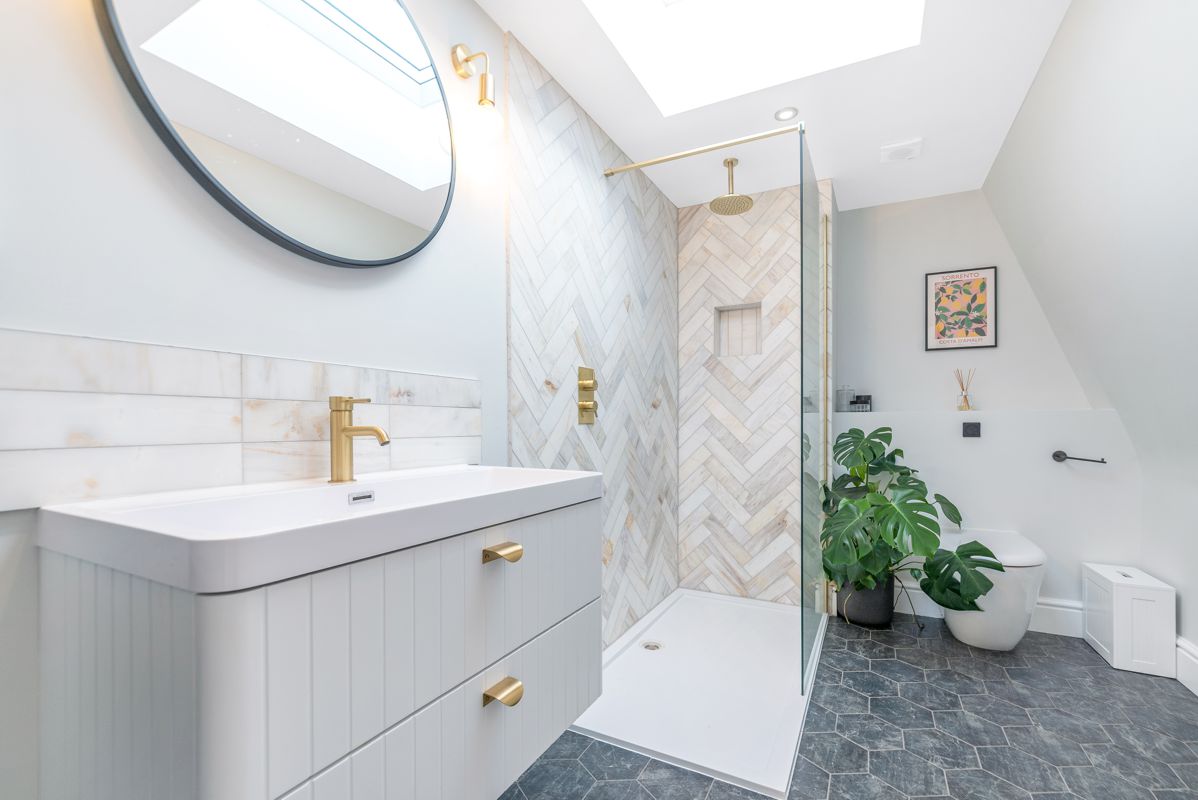
Loft Conversion Ideas
Transforming your loft offers a world of creative possibilities. Think beyond traditional uses — turn your attic into a stylish home office with built-in storage, a cosy reading nook with warm lighting, or a sleek, modern kids’ play area with colourful, durable finishes. maximise natural light with large windows or skylights, and incorporate smart storage solutions to keep the space clutter-free. Use colour schemes that complement your existing decor or create a bold statement with accent walls and unique lighting fixtures. Personalising your loft to suit your lifestyle can dramatically enhance both comfort and value.
Loft Conversion Ideas with En-Suite
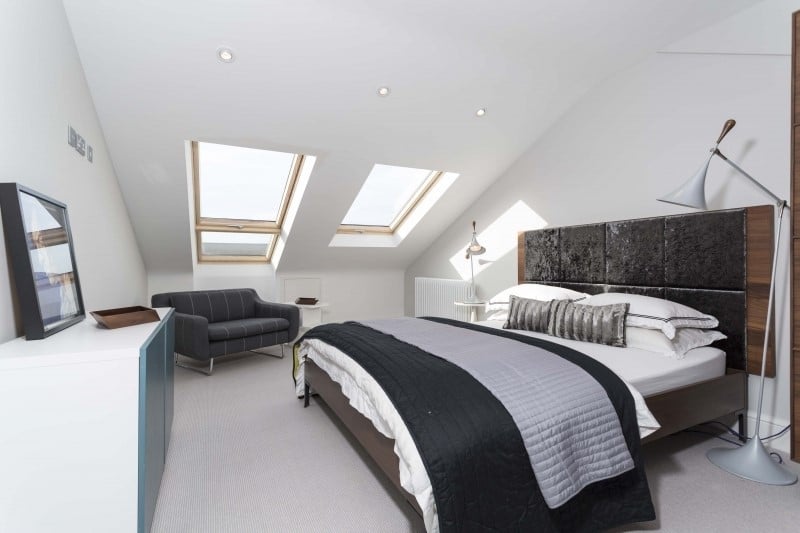
Adding an en-suite bathroom to your loft conversion elevates the space’s functionality and luxury. Consider placing it adjacent to a main bedroom for convenience, with modern fixtures, stylish tiles, and clever storage. Incorporate large mirrors and good lighting to create a sense of space, and use warm colours or tiles to add a spa-like feel. A compact wet room or shower enclosure maximises space, while a freestanding bath can turn your loft into a true retreat. By integrating an en-suite, you add value and convenience to your home, making it more appealing for family living or future sale.
Crazy Attic Bedroom Conversion Ideas
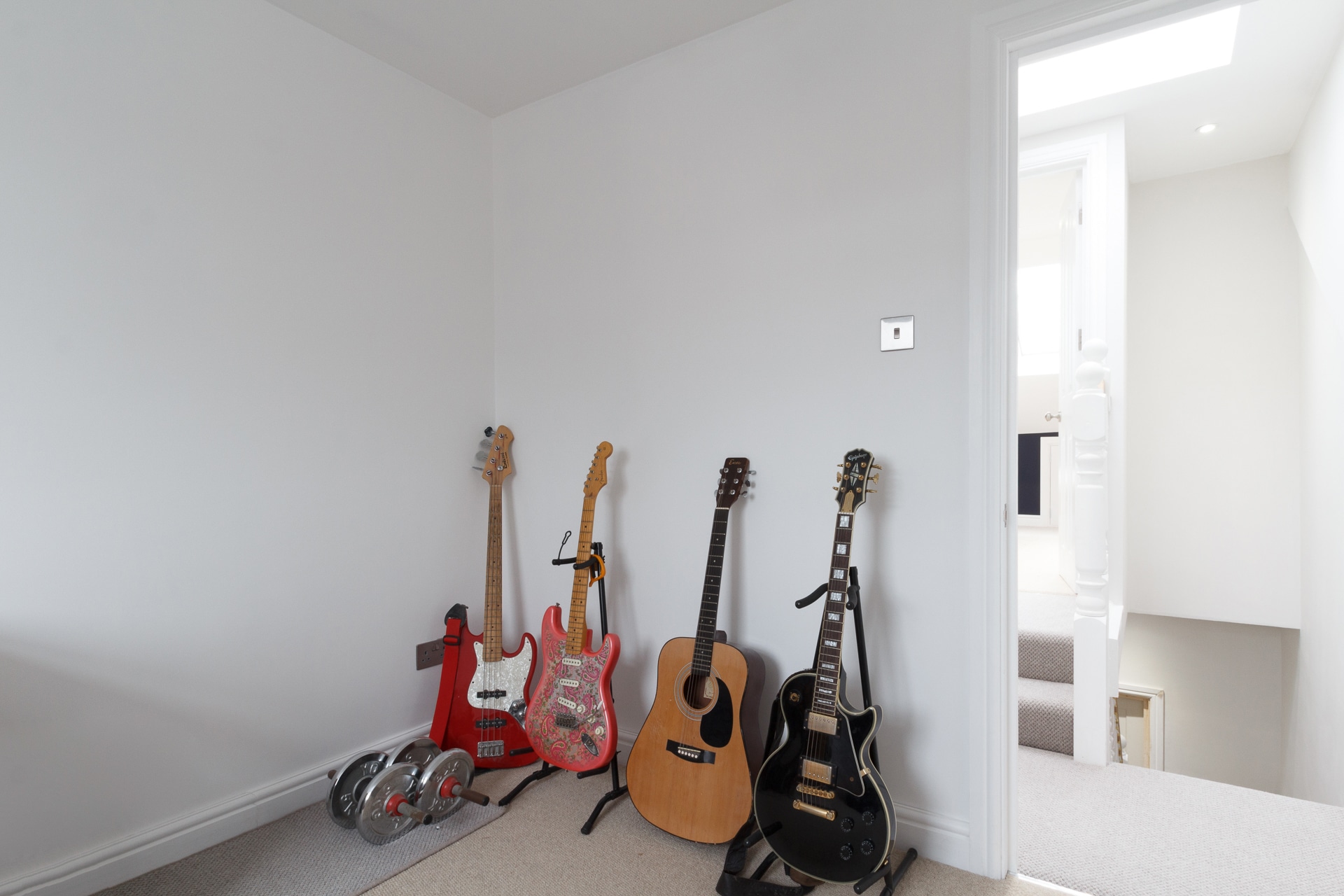
For a truly unique attic bedroom, think outside the box: hang a custom bed from the ceiling, create a whimsical theme like a jungle or fairy-tale castle, or add intricate-painted murals on walls or ceilings. Incorporate interesting architectural features such as a turret or a hidden staircase. Use bold colours, textured fabrics, and quirky lighting to make the space vibrant and fun. You could even build a cosy nook with plush cushions and fairy lights for a magical retreat that sparks imagination. The key is blending creativity with functionality to make this space truly memorable.
Loft Conversion Ideas for Bathroom
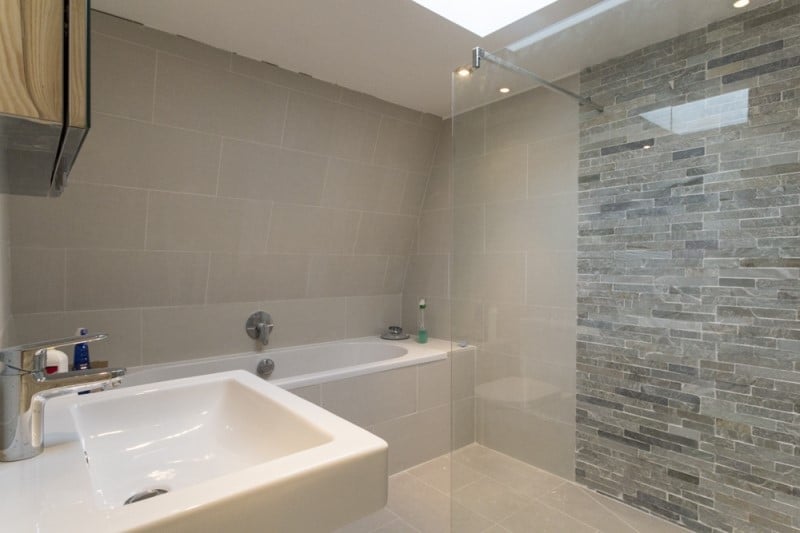
Converting your loft into a bathroom can be stylish and practical. Opt for compact fixtures, such as corner sinks and showers with space-saving doors, to maximise the limited space. Use light colours, large mirrors, and good lighting to create an airy, open feel. Incorporate features like under-floor heating and moisture-resistant finishes for added comfort. Skylights or roof windows provide natural light, creating a bright, inviting atmosphere. A well-designed bathroom in your loft adds convenience and luxury, perfect for busy mornings or relaxing evenings, and significantly increases your home’s appeal.
Loft Conversion Ideas: Decorating
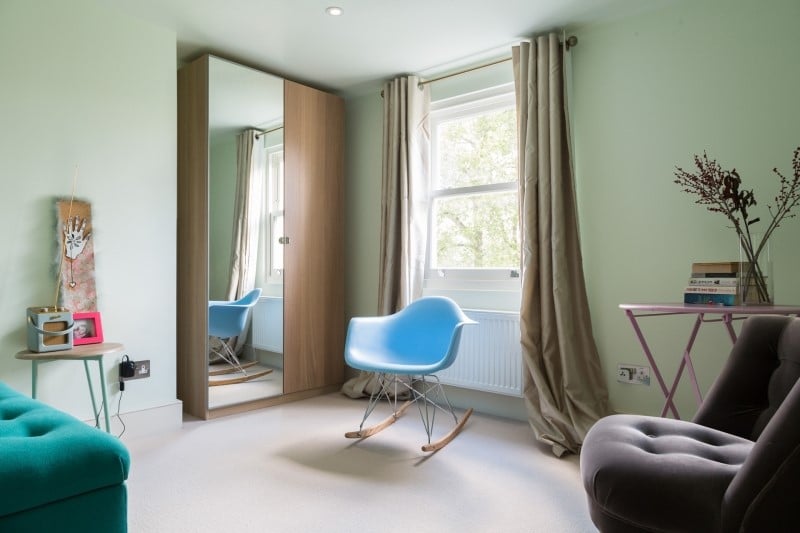
Decorating your loft should reflect your personal style while maximising its potential. Use colours that complement the existing decor or create mood zones with different palettes. Mix textures with plush rugs, cushions, and curtains to add warmth, and incorporate statement lighting to highlight features or create ambiance. Functional furniture designed for smaller spaces optimises every inch, and custom-built storage keeps the area tidy. Use mirrors to bounce light and create the illusion of more space, and add personal touches like artwork or plants. Thoughtful decorating turns your loft into a cosy, stylish retreat.
Attic Conversion Ideas
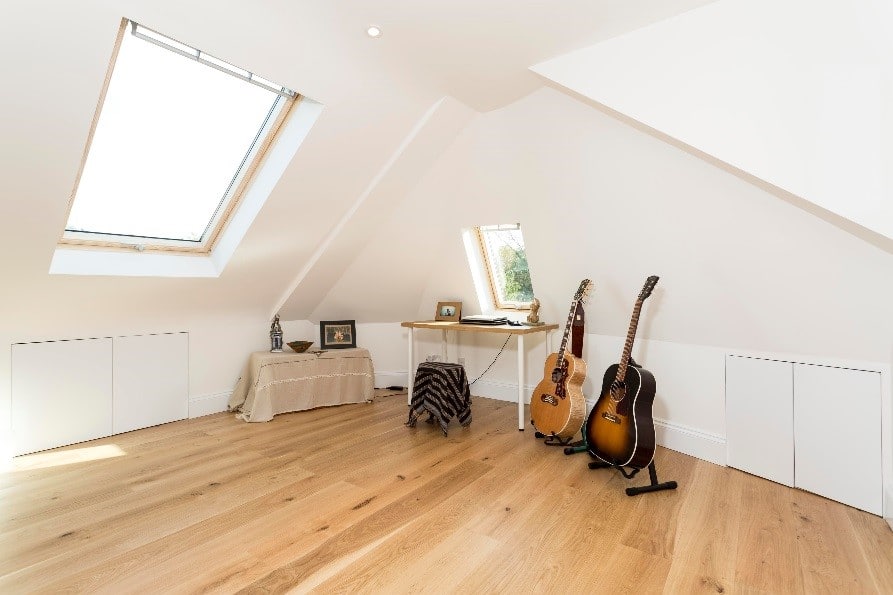
Beyond traditional rooms, consider using your attic for a variety of purposes. Turn it into a home gym with wall mirrors and fitness equipment, or craft a dedicated home office with built-in desks and shelves. A hobby room for painting, music, or reading can also be ideal. For a family-centric space, create a playroom with colourful furniture and creative zones. Use clever lighting, colourful accents, or even a themed decor to make the space inviting. The versatility of an attic means it can adapt to your changing needs, adding character and extra function to your home.
Dormer Loft Conversion Ideas
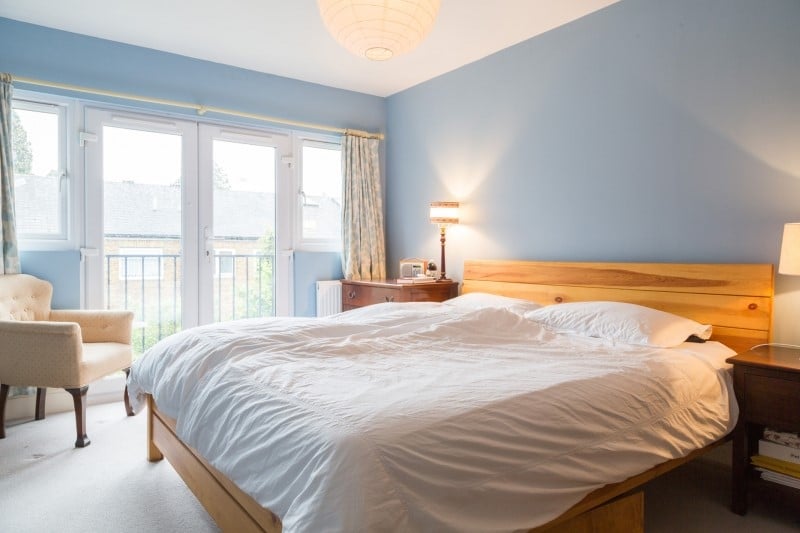
Dormer conversions are popular because they add vertical space and daylight while maintaining the roofline’s integrity. For a classic look, include large dormer windows with sash or casement styles for a cottage feel, or go modern with sleek, frameless glass. Internal ideas include creating a spacious bedroom with built-in storage, or a home office with panoramic views. Add colourful accents, cosy furniture, or a feature wall to personalise your space. Dormers are highly adaptable, offering ample privacy and light, making them ideal for a variety of uses—from bedrooms to studies or even a dedicated gaming zone.
Victorian Terrace Loft Conversion Ideas
Victorian terraced homes offer charming, characterful spaces perfect for creative loft conversions. Embrace period features like mouldings, fireplaces, and stained glass while adding modern touches. Use ornate staircases with traditional balustrades to enhance the aesthetic. Incorporate large sash windows or dormers to boost natural light. Design a cosy attic bedroom with vintage furniture and patterned wallpapers, or create a stylish home office with built-in shelving that complements the home’s historic feel. For added charm, consider decorative plasterwork or vintage light fixtures. Balancing historic features with contemporary design creates a unique and functional loft space that respects the Victorian character while adding value.
Roof Terrace & Attic Conversion Storage Ideas
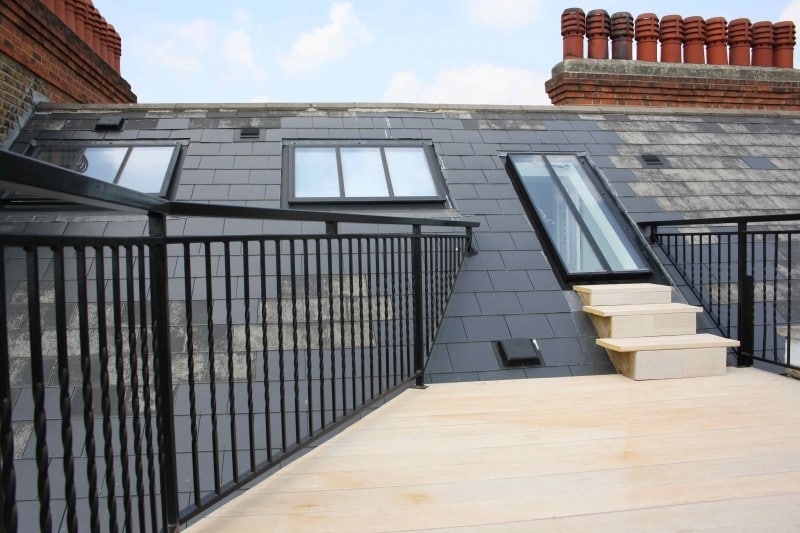
Maximise your attic space with clever storage solutions. Integrate built-in wardrobes, under-eave drawers, and hidden compartments to keep clutter at bay. For roof terraces, think about durable planters, fold-away furniture, and weatherproof storage boxes for garden tools and outdoor accessories. Combining outdoor space with smart storage makes your roof terrace more usable and visually appealing. Use benches with built-in storage or modular furniture to optimise space and functionality. Smart storage ideas ensure your loft remains tidy, organized, and inviting for both day-to-day life and entertaining.
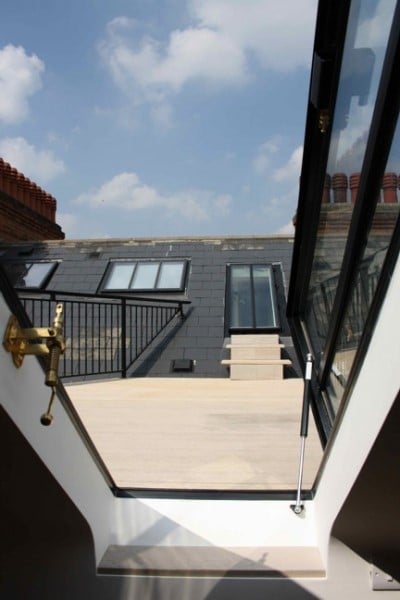
Semi-detached Loft Conversion Ideas
Semi-detached homes offer great flexibility for loft conversions. Consider extending the roof with dormers to create spacious bedrooms or additional bathrooms. Internal ideas include creating a private master suite with an en-suite bathroom or a multi-purpose space such as a home gym or cinema area. Use large windows or skylights to flood the space with natural light. A stylish staircase, like a sleek spiral or a classic straight run, connects the floors seamlessly. Personalising your loft to complement your home’s design and your lifestyle enhances both comfort and property value.
Stairs to Loft Conversion Ideas
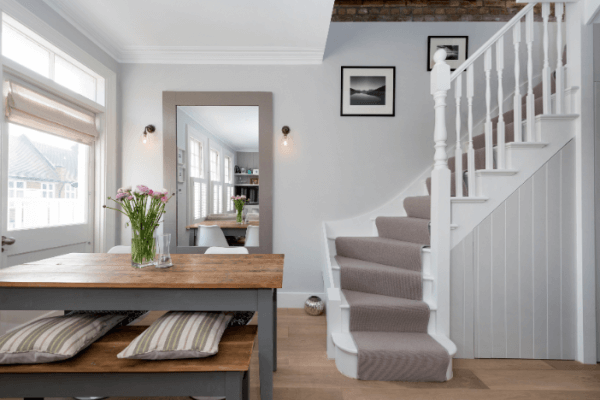
Choosing the right stairs is key to a successful loft conversion. Space-saving options include spiral stairs, which add a contemporary look and are perfect for limited spaces. Alternatively, a traditional straight staircase with storage underneath can maximise utility. For open-plan designs, a floating staircase with glass balustrades creates a modern, airy feel. Be mindful of headroom and ease of access—your stairway should blend functionality with aesthetics. Unique finishing touches, like a feature wall or custom banisters, can enhance the overall look, making your stairs an eye-catching element of your new loft.
Attic Conversion Stairs Ideas
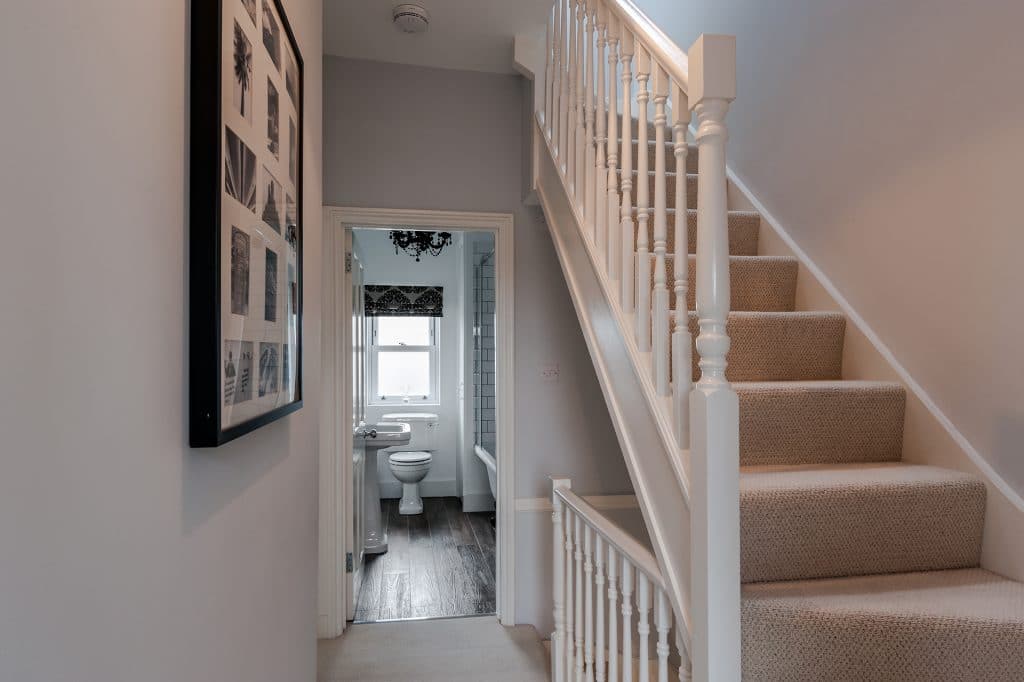
Attic conversion stairs come in various styles to suit different spaces and tastes. Spiral staircases are compact and modern, ideal for small lofts or minimalist interiors. Straight-run stairs provide easier access and are suitable for larger areas, with options for elegant balustrades or painted finishes. Sliding or fold-away stairs can save space in multi-use rooms. Floating stairs with open risers or glass panels give a contemporary look, adding a sense of openness. The choice of stairs impacts safety, accessibility, and style, so selecting the right design is crucial to creating a functional and beautiful loft space.
Skylights
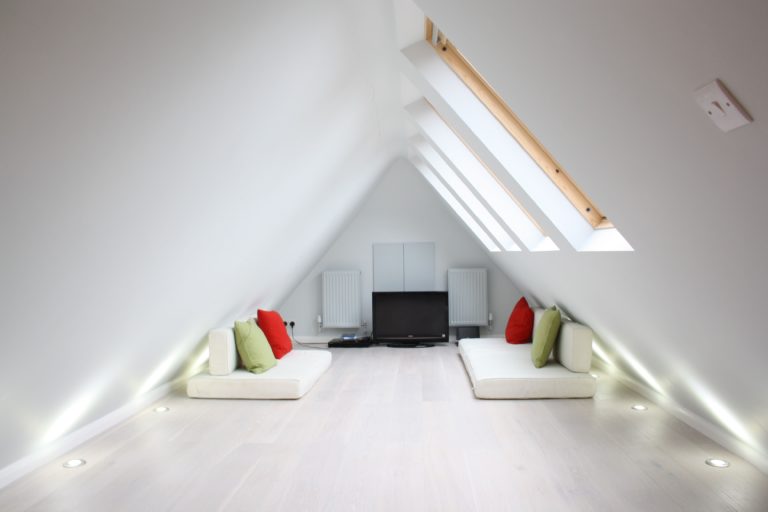
Skylights are essential for flooding your attic with natural light, making the space bright and inviting. They come in various styles, from small roof windows to large, panoramic skylights that offer stunning views. Proper placement maximises daylight entry and ventilation, improving comfort and energy efficiency. Modern skylights often feature energy-efficient glazing and remote-controlled blinds, providing convenience and thermal insulation. Whether used to brighten a bedroom, bathroom, or home office, skylights transform dark, cramped attics into vibrant, usable living spaces.
Cladding for Attic Conversions
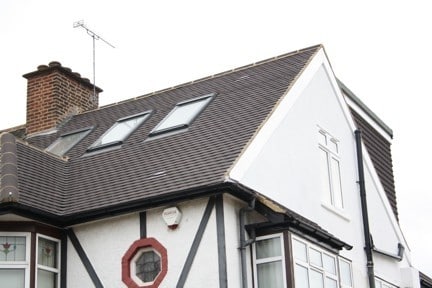
Cladding enhances both the aesthetics and insulation of your attic conversion. External cladding options include timber, composite panels, and render, allowing you to match or contrast with your existing exterior design. Cladding improves weather resistance, adds durability, and can enhance the property’s kerb appeal. Internally, wall cladding can also be used for aesthetic purposes, creating a cosy, textured look. Proper external cladding combined with high-quality insulation ensures your attic is comfortable year-round, energy-efficient, and visually attractive. Choose cladding materials that suit your style and budget for a functional, beautiful finish.

