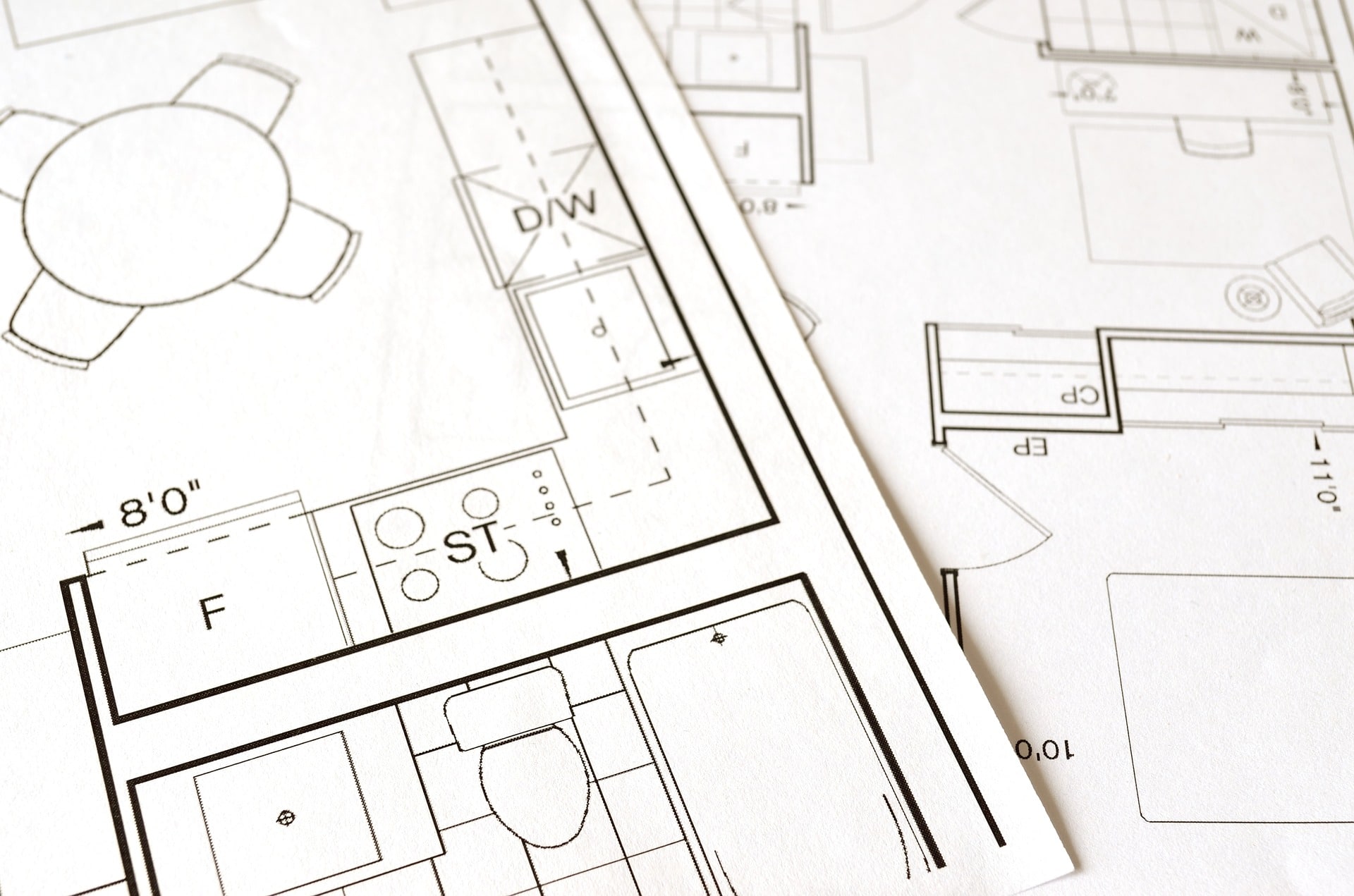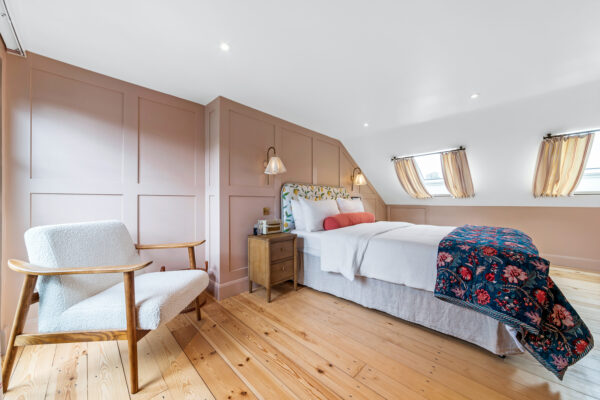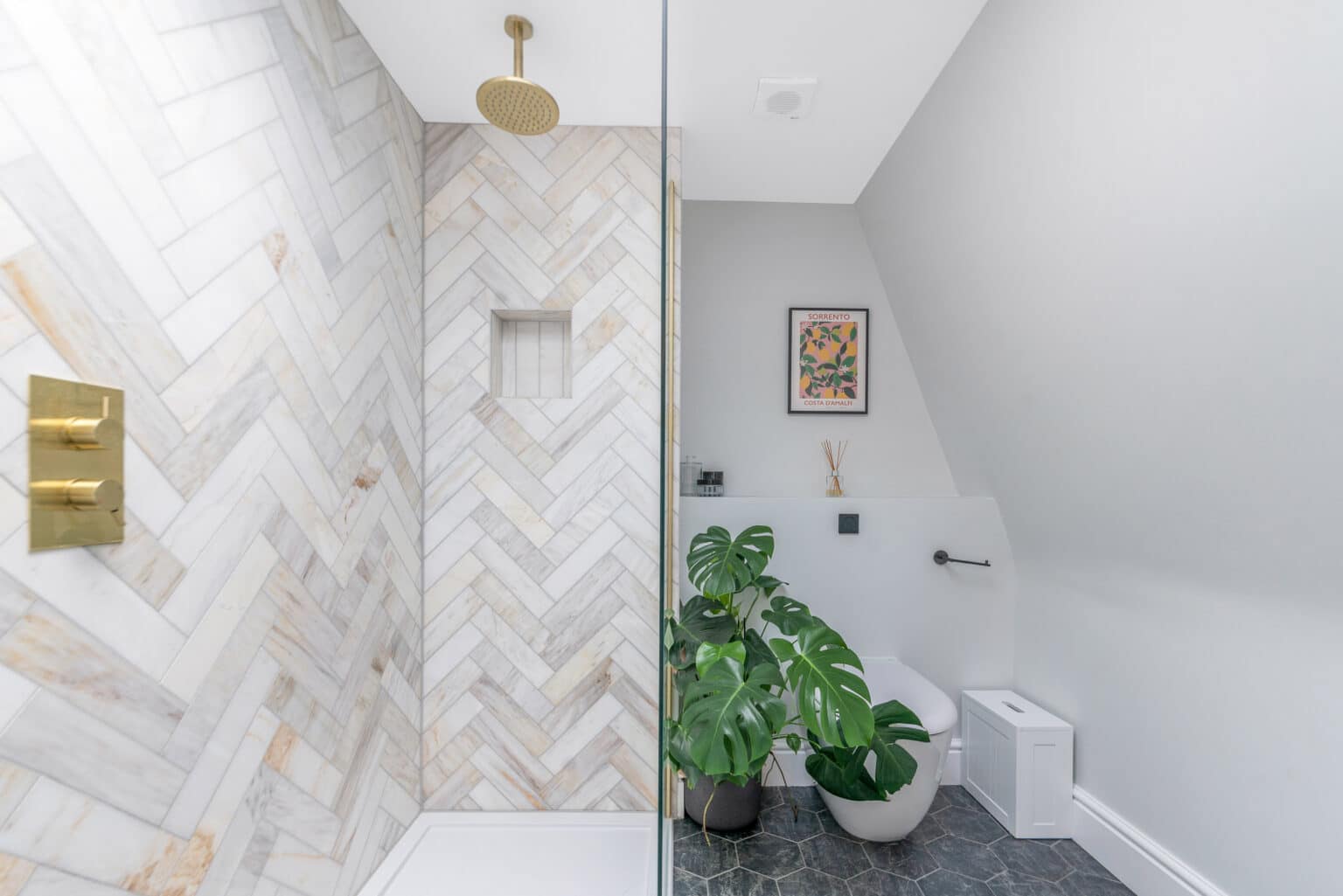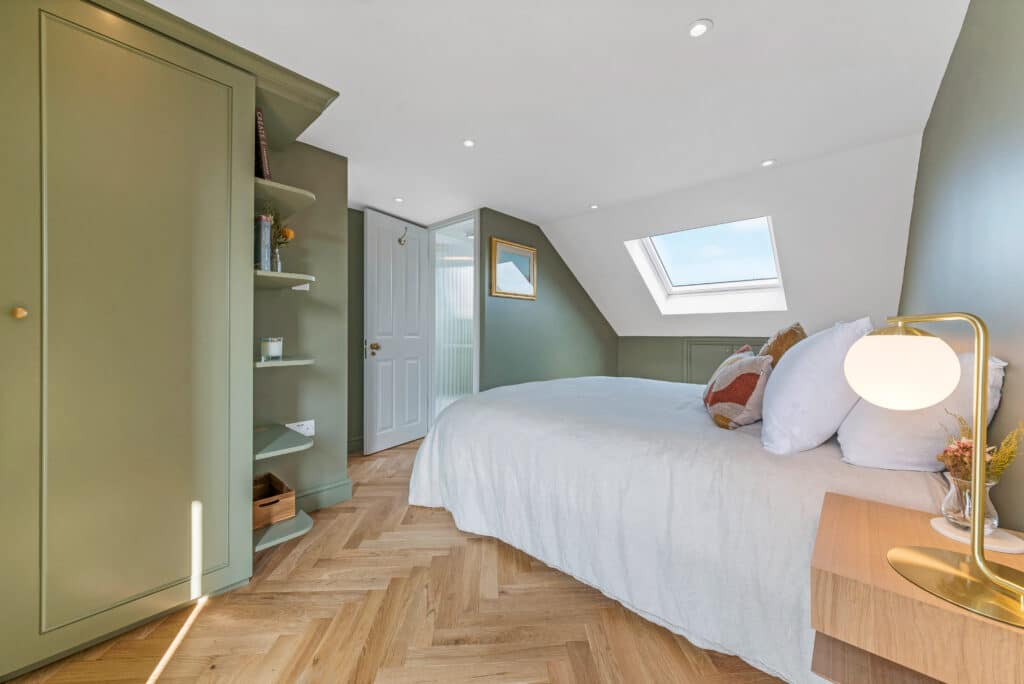
Loft Conversions from Pre-existing Plans
Loft conversions have become an increasingly popular way to extend living space within a home, especially in urban areas where space is at a premium. These conversions enable homeowners to maximise the utility of their existing property without the need for extensive ground-level extensions or moving to a larger house. When planning a loft conversion, many individuals opt to utilise pre-existing plans, which can streamline the process, reduce costs, and ensure the project meets necessary standards. Such plans typically refer to established design templates or previously approved architectural layouts that cater to common loft conversion types, making it easier for homeowners and builders to proceed efficiently.
Using pre-existing plans for loft conversions offers several advantages. One of the most notable is the level of convenience and predictability it provides. Homeowners and builders can review these plans ahead of time, understanding the scope of work involved, the potential costs, and the timeframe for completion. Consequently, this minimises the uncertainty often associated with bespoke architectural designs, reducing delays and unforeseen expenses during the project. Additionally, pre-existing plans are frequently based on building regulations and safety standards, ensuring that any conversion carried out from these templates will generally be compliant with local planning and building permissions, subject to individual circumstances and minor adjustments where necessary.
Another key benefit is cost-efficiency. Developing a customised, architect-designed plan from scratch involves significant expenses not only for the design service itself but also for the subsequent modifications that might be required to meet regulatory standards. Pre-existing plans, however, are often standardised and readily available, allowing homeowners to select a suitable layout without incurring these considerable initial design costs. Furthermore, since the plans have already undergone some level of scrutiny and approval, the overall planning permission process can be faster, saving both time and money. In many cases, these plans are created with budget-conscious homeowners in mind, ensuring that the conversion remains cost-effective while maintaining quality and safety standards.
From a technical perspective, pre-existing plans are often designed to offer versatile solutions, accommodating different styles and needs. Whether the goal is creating a simple storage area, a comfortable additional bedroom, or a home office, these plans can often be customised or adapted to suit particular requirements. This flexibility makes them suitable for a broad range of property types, from Victorian terraces to modern detached homes. Furthermore, many organisations and architectural firms provide libraries of approved plans tailored to different property sizes and styles, making it easier for homeowners to select a plan that aligns with their vision. By working from a solid, proven blueprint, builders and homeowners can anticipate potential challenges ahead of the actual execution, reducing the likelihood of costly errors or design flaws.
Nevertheless, it’s important to highlight that while pre-existing plans can offer numerous benefits, they may not be suitable for all types of loft conversions. Every property is unique, with specific structural considerations, roof designs, and internal configurations that might necessitate bespoke planning or custom modifications. For example, an attic with limited headroom or unusual roof angles might require a particular approach that general plans cannot accommodate. Moreover, local planning conditions and restrictions, such as conservation area regulations or listed building requirements, might limit the use of standard plans, thereby necessitating bespoke adaptations or alternative solutions. Therefore, it’s advisable for homeowners to consult with qualified architects or planning consultants early in the process to evaluate if pre-existing plans can be adapted effectively to their specific property or if a bespoke design is required.
In the process of implementing a loft conversion from pre-existing plans, collaboration with experienced builders is pivotal. These professionals know how to interpret the plans accurately and ensure that the conversion adheres to all safety, structural, and aesthetic standards. They also possess valuable insight into local building regulations, which, although generally accounted for in the plans, might require additional approvals or adjustments based on site-specific conditions. Homeowners should also be aware of the importance of obtaining the necessary planning permissions or building regulations approval before commencing work, even when working from approved plans. In many cases, using pre-approved plans can streamline this process but does not eliminate the need for appropriate legal and regulatory permissions.
Ultimately, loft conversions from pre-existing plans present a practical, efficient, and cost-effective route for homeowners eager to maximise their property’s potential. While not suitable for every scenario, these plans serve as reliable frameworks that can be tailored to individual needs, subject to necessary adjustments and legal requirements. As with any significant home improvement project, due diligence, professional guidance, and thorough planning can help ensure that the finished conversion is safe, functional, and aligned with the homeowner’s vision. With the right approach, a loft conversion from pre-existing plans can transform unused attic space into a valuable new room, enhancing both the home’s value and its livability for years to come.
What to Do if You Already Have Approved Loft Conversion Plans
If you already have approved loft conversion plans, you’re ahead of the process and ready to move swiftly. Our team can review your existing plans to ensure they meet current building regulations and address any necessary adjustments. We specialise in taking approved plans and translating them into high-quality, craftsmanship-led constructions. Our experienced project managers will handle all preparations, coordinate with builders, and streamline the transition from planning to construction, reducing delays and ensuring your vision is realised efficiently. Having approved plans means fewer bureaucratic hurdles, allowing us to focus on delivering a seamless and timely build that exceeds expectations.

Expertise in Realising Architectural Plans
Our team boasts extensive expertise in transforming detailed architectural plans into real, tangible spaces. We understand the importance of accuracy and precision in every aspect of construction, from structural integrity to aesthetic detail. With years of experience working with architects and designers, we ensure that each plan is executed flawlessly, respecting every detail and specification. Our craftsmanship and attention to detail ensure your loft conversion reflects the original vision, whether it’s a contemporary design or a period-inspired aesthetic.

Seamless Collaboration with Homeowners
We believe communication is key to successful projects. Our team works closely with homeowners throughout every stage, providing regular updates, listening to your ideas, and adapting plans as needed. We value your input and keep you informed, ensuring your expectations are met or exceeded. This collaborative approach fosters trust, transparency, and a relaxed experience, giving you confidence that your loft conversion will be completed to your satisfaction.

Efficient Planning and Execution
Efficient planning is crucial for on-time completion and budget adherence. We meticulously organise every aspect of your project, from scheduling tradespeople to sourcing materials. Our proven project management methods optimise workflow, reduce downtime, and ensure key milestones are met without compromise. This streamlined approach guarantees minimal disruption to your home life while maintaining high standards of workmanship and safety.
Adherence to Regulations and Quality Standards
Compliance with building regulations and safety standards is at the core of our work. We stay up-to-date with evolving regulations and ensure that every element of your loft conversion meets legal requirements. Our quality assurance processes include regular inspections and audits throughout construction, ensuring durability, safety, and aesthetic excellence. This commitment guarantees a compliant, safe, and superior finished product that enhances your home’s value.

Transforming Loft Conversion Plans into Reality
Turning your loft plans into reality requires expert execution. Our team handles every detail, from initial construction to final finishes, ensuring the space is both functional and visually stunning. We focus on creating a space that matches your lifestyle, maximising natural light, and using high-quality materials. We take pride in delivering results that exceed expectations, transforming plans into a beautiful, practical extension of your home.
Your Partner in Loft Conversions
As your dedicated loft conversion partner, we are committed to making your vision come true. From initial consultation to project completion, we offer personalised service, expert guidance, and craftsmanship of the highest standard. Our aim is to create a space that adds value and enhances your lifestyle, while providing an enjoyable, stress-free renovation experience. Trust us to be with you every step of the way — turning your attic into the perfect home space.

