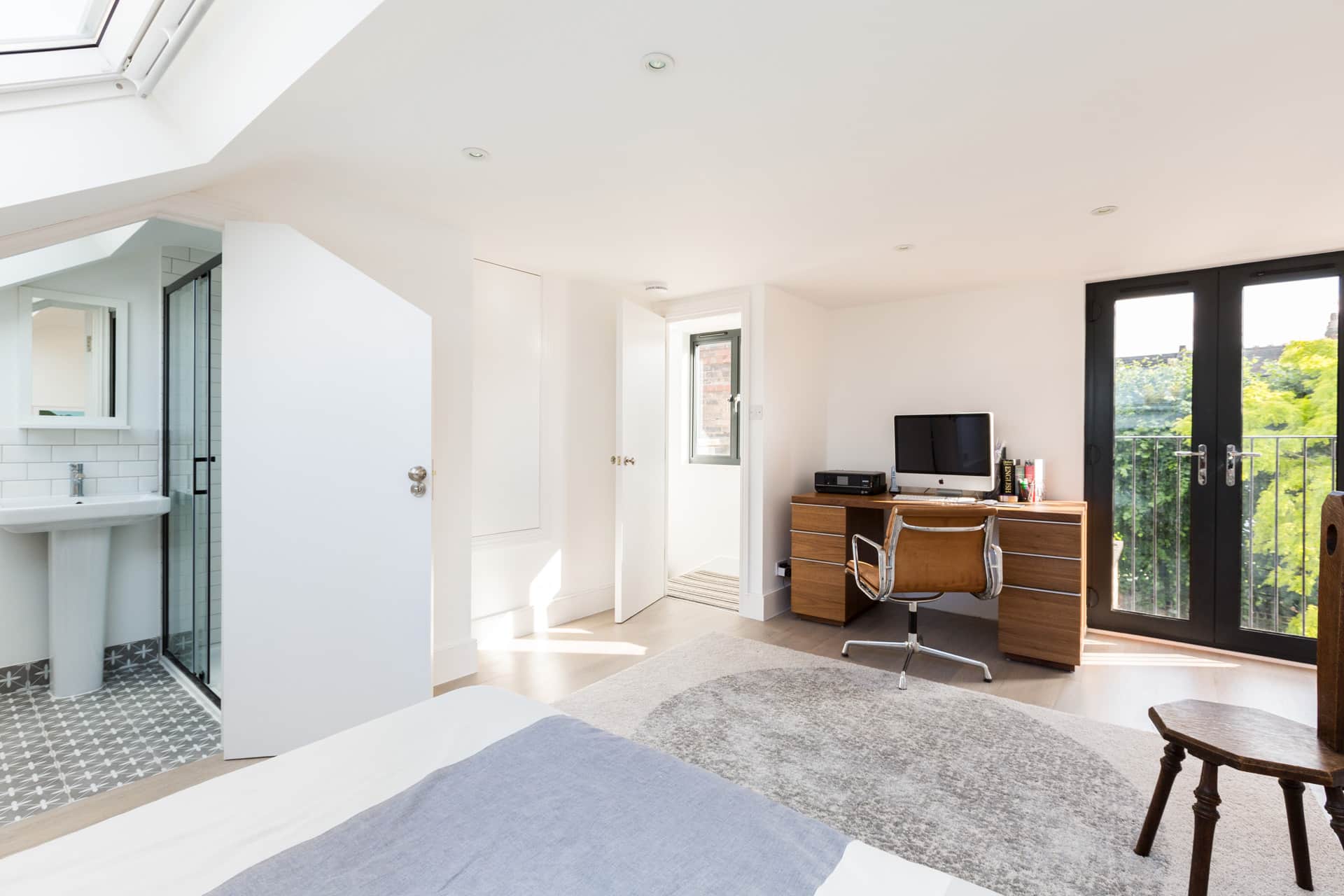
Loft Conversion Process
Embarking on a loft conversion is a significant step toward maximizing your property’s potential and enhancing your living space. While the process can seem complex and multifaceted, understanding each stage involved helps homeowners prepare and ensure a smooth journey from conception to completion. The loft conversion process involves careful planning, design, structural modifications, and internal finishing. Each phase requires meticulous attention to detail and coordination between professionals such as architects, engineers, builders, and interior designers, all working together to turn an underutilized attic into a beautiful, functional space that adds value and comfort to your home.
The first step in the loft conversion process is thorough assessment and planning. This involves evaluating the existing roof structure to determine whether a conversion is feasible, safe, and compliant with building regulations. An experienced surveyor or architect will inspect the roof’s condition, looking out for signs of structural issues, rot, or weaknesses that need addressing before any work begins. During this phase, homeowners also define their goals for the project—whether it’s creating an additional bedroom, a home office, or a gym—and establish a realistic budget and timeline. It’s essential to consider planning permissions at this stage, especially if the proposed modifications extend beyond permitted development rights or are in protected areas, such as conservation zones or listed buildings, where planning approval might be necessary.
Once the feasibility and scope are clear, the next stage involves designing the loft conversion. An architect or designer will create detailed drawings and 3D models that illustrate the proposed changes, including the layout, roof alterations, windows, staircases, and internal finishes. During this phase, homeowners have the opportunity to customize the design, choosing window styles, flooring, lighting, and internal features to suit their preferences and lifestyle. The design process also includes consulting with structural engineers to ensure that the proposed modifications will be safe and compliant with building regulations. Structural work is critical, especially if new supports or reinforcements are needed to accommodate new floors or heavier fixtures.
After the designs are finalized and any necessary planning permissions obtained, the project moves to the preparatory and construction phase. This begins with the structural work, which often involves temporarily supporting or removing parts of the roof, reinforcing or replacing load-bearing walls, and installing new rafters or supports. A roof repair or replacement may be required if the existing roof is not in suitable condition. Once the structure is stable, external work can proceed, including installing or upgrading roof windows, dormers, or skylights to improve natural light and ventilation. During this phase, waterproofing, insulation, and weatherproofing are also installed to make sure the space is protected from the elements and energy-efficient.
Internal work follows closely after structural modifications. This stage involves insulating the roof space thoroughly to meet thermal and soundproofing standards, which is vital for comfort and energy efficiency. Once insulation is in place, the internal ceiling and wall linings are fitted, and the internal layout takes shape. The staircase—one of the key elements—must be carefully designed to fit within the space, ensuring safe and comfortable access while adhering to building regulations. Electrical wiring, plumbing (if needed), and ventilation systems are then installed, creating a fully functional environment ready for finishing touches. These include plastering, painting, flooring, and fitting bathrooms or kitchens if specified in the design.
The finishing phase is where the loft truly transforms into a usable living space. This stage includes installing lighting fixtures, power outlets, and any bespoke cabinetry or storage solutions. Flooring options are laid, ranging from carpets to laminate or engineered wood, depending on the room’s purpose. Windows and openings are dressed with blinds, curtains, or shutters, and internal decor completes the aesthetic appeal. Homeowners often work closely with interior designers or decorators to create a cohesive, stylish space that complements the rest of the home. This is also the time to install any additional features like built-in wardrobes, creative lighting, or multimedia systems, making the new space perfectly suited to its intended use.
Final inspections and compliance checks conclude the project. Building control officers or certifiers assess the work to ensure it meets all relevant safety, structural, and energy standards. Once approved, homeowners receive the necessary completion certificates, confirming that the conversion is legally compliant and safe. The process concludes with a final clean-up and handover, allowing the family to enjoy their enhanced living environment. From initial assessment to final touches, a loft conversion requires careful planning, expert craftsmanship, and attention to detail. While the journey involves several stages, it culminates in the realization of a valuable, functional, and aesthetically pleasing space that truly maximizes the potential of your home. Properly managed, the entire process can be both rewarding and transformative, providing years of enjoyment and increased property value.

