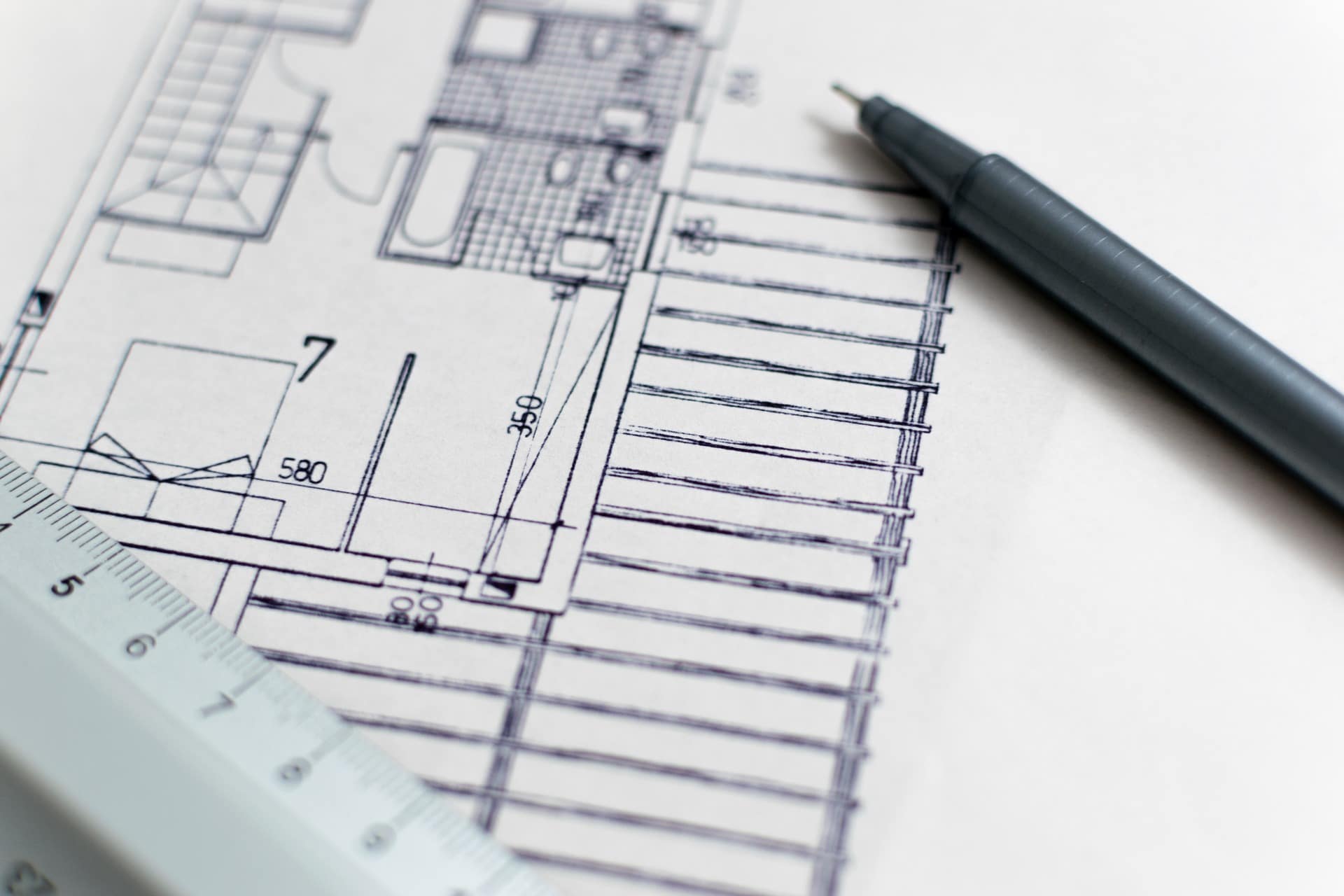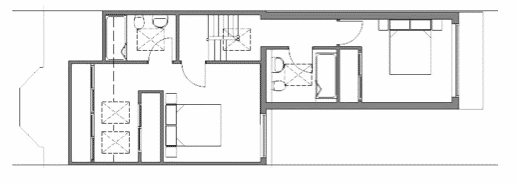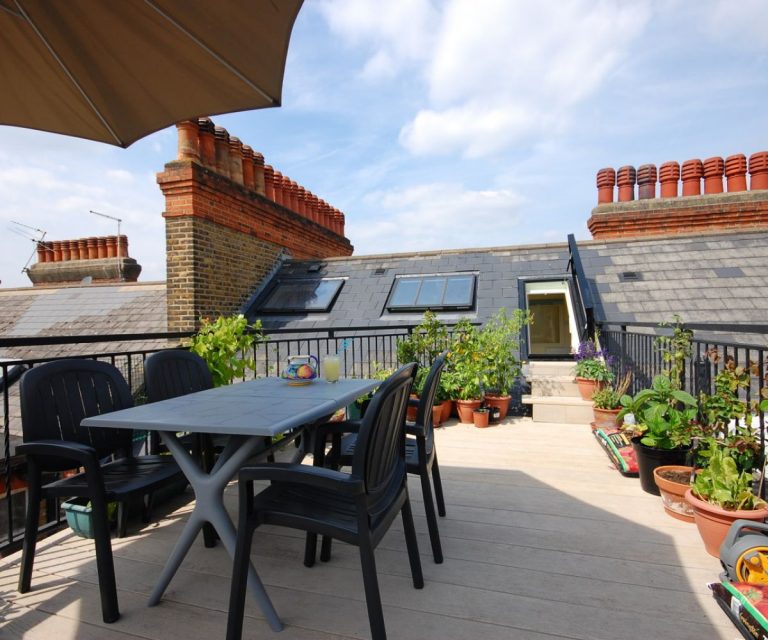
Loft Conversion Planning Permission
Converting your loft can be an excellent way to add value, space, and functionality to your home. For homeowners in the United Kingdom, understanding the planning permission process is crucial before embarking on a loft conversion project. While many loft conversions are classified under permitted development rights, others might require explicit planning permission from your local authority. Navigating this process ensures your project complies with legal requirements and avoids potential disputes or enforcement actions later on.
In the UK, permitted development rights provide certain allowances for homeowners to extend or alter their properties without applying for planning permission, provided specific criteria are met. Typically, a standard loft conversion falls under these rights, especially if it involves converting space within your existing roof structure without significantly altering the building’s external appearance. However, if your loft extension exceeds certain height limits, involves dormer windows that project beyond the plane of the roof, or alters the roof’s structure substantially, then planning permission might be necessary. Also, if your property is in a conservation area, a listed building, or part of a designated landscape, more restrictions apply, and prior approval or explicit permission might be required.
The first step in determining whether you need planning permission for your loft conversion is to review your property’s permitted development rights. You can do this by consulting the Planning Portal website, a comprehensive resource maintained by the UK government, which provides detailed guidelines and interactive maps. It’s advisable to gather as much information as possible about your property, including its location, type, and any previous planning submissions. Consulting with your local planning authority (LPA) can also clarify whether your specific project qualifies under permitted development rights or if you should seek formal permission.
Should your project necessitate planning permission, you must submit a detailed planning application outlining your proposed changes. This includes architectural drawings, a description of the project, and details about construction methods. The LPA will assess whether your project aligns with local planning policies, takes into account the impact on neighboring properties, and respects the character of the area. The usual planning application process involves a consultation period, during which neighbors and other stakeholders can provide feedback. Once approved, you will receive a planning permission consent, which legally permits you to proceed with the conversion. It’s important to note that securing planning permission may also involve adherence to building regulations, separate from planning laws, which ensure safety and quality standards.
In some cases, homeowners might consider applying for householder permitted development rights, which are often automatically granted but can be revoked in certain areas or for specific types of properties. If your project involves significant external alterations, such as a large dormer extension or a new roof turret, you should carefully review these rules to determine the need for planning approval. Additionally, if your project is subject to a Neighbourhood Development Plan or Conservation Area status, stricter protections and restrictions apply.
Ultimately, proactive planning and consultation are key to a successful loft conversion. Engaging early with your local authority and seeking professional advice from architects or planning consultants can streamline the process and help avoid costly delays or surprises. While the UK’s planning system provides flexibility for many loft conversions, understanding when permission is required ensures your project remains legal, compliant, and on track to meet your space and lifestyle goals. Properly navigating these regulations not only smooths out the construction process but also secures your investment and peace of mind in transforming your home.

Will I need planning permission or permitted development for my loft conversion?
Whether you need planning permission or can rely on permitted development rights depends on several factors, including the scope of your project and the location of your property. Most standard loft conversions, such as minor internal changes that do not alter the external appearance, fall under permitted development rights and do not require planning permission. However, if your conversion involves adding dormer windows that extend beyond the roofline, altering the roof’s shape, or making external changes, you may need to seek explicit planning permission. Properties in conservation areas, on listed buildings, or in the Green Belt often have stricter regulations, making planning permission or prior approval compulsory even for minor alterations. It’s essential to check with your local planning authority or consult the Planning Portal to ascertain the exact requirements based on your property’s specifics. Failing to obtain the necessary permissions can lead to enforcement action, requiring you to undo unauthorized work, which can be costly and disruptive.

What is the difference between permitted development and planning permission?
Permitted development refers to specific types of building work that homeowners can carry out without applying for planning permission, provided the work adheres to predefined criteria. It is essentially a set of automatic rights granted by national rules, designed to streamline common home improvements. Planning permission, on the other hand, is a formal approval from your local planning authority that is required for works that do not meet permitted development criteria or involve significant external or structural changes. The main difference lies in the level of control: permitted development offers a quicker, simpler route with fewer restrictions, as long as certain conditions are met, while planning permission involves a detailed application process, public consultation, and the authority’s assessment of the project’s impact. Understanding this distinction helps homeowners determine whether they can proceed swiftly or need to undertake a formal application.

How quickly can building start on a property?
The timeline for starting building work on a loft conversion in the UK hinges on several factors, including whether planning permission is required and the complexity of the project. If your project falls under permitted development rights and does not require planning approval, you can typically begin work soon after finalising your designs and, if necessary, obtaining a Lawful Development Certificate. This process can take a few weeks, depending on your local authority’s turnaround times. Once all approvals and permissions are in place, you can instruct contractors and schedule the start date.
However, if planning permission is needed, the application process usually takes around 8 to 13 weeks. This period involves submitting detailed plans, undergoing a consultation with neighbours, and waiting for the local authority’s decision. It’s wise to factor in additional time for any potential delays, revisions, or objections. Similarly, if a party wall agreement or other legal consultations are necessary, these can extend the timeline. Planning ahead, engaging experienced professionals, and understanding all legal requirements can help streamline the process, so your building work can commence as smoothly and quickly as possible.

What is a party wall agreement?
A party wall agreement is a legal document required when building or modifying a structure that shares a boundary with a neighboring property—a situation common in loft conversions involving external walls or roof alterations. The Party Wall etc. Act 1996 mandates that property owners must notify and sometimes obtain agreement from their neighbours before starting work that could affect the party wall or structure. The agreement ensures that both parties understand their rights and responsibilities and helps prevent disputes or damage during construction.
Typically, the process involves serving a notice to your neighbour, detailing the scope of the work. If they agree, a party wall agreement is drafted and signed, allowing work to proceed without legal issues. If there are disagreements, the matter can go to a party wall surveyor or a neutral arbitration. Having a party wall agreement in place is crucial to avoid legal conflicts, potential delays, and costly disputes, particularly for structural or external works associated with a loft conversion that impacts shared walls or boundaries.

