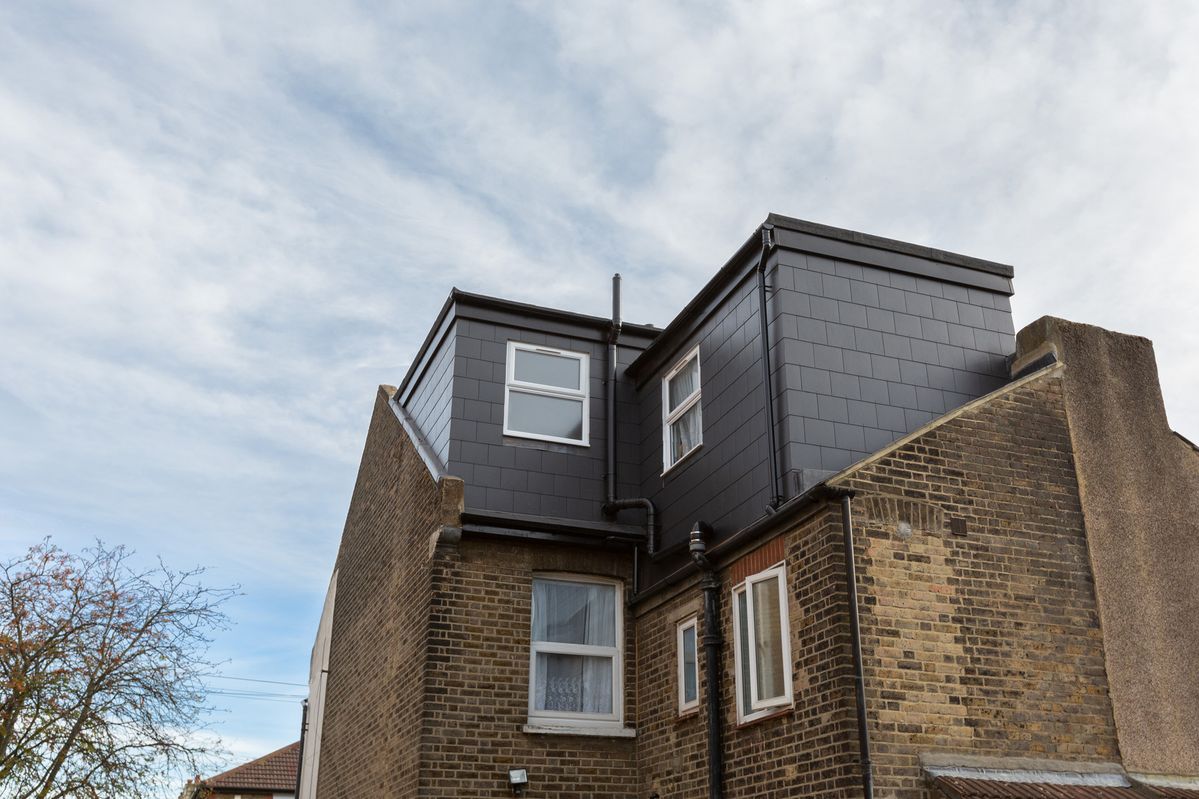
Types of Loft Conversions
Loft conversions have become an increasingly popular way for homeowners across the United Kingdom to add valuable space to their homes without the need for extensive external expansions. With a variety of options suited to different property types, budgets, and aesthetic preferences, understanding the different types of loft conversions is essential for any homeowner considering this transformation. Each type offers unique advantages, spanning from minimal internal modifications to more complex structural changes that dramatically alter the appearance and functionality of the attic space.
The most common and straightforward type of loft conversion is the Roof Light Conversion. This method involves minimal structural work, primarily focusing on installing or enlarging roof windows or skylights. It is ideal for homes with enough headroom and existing roof space, as it doesn’t require significant external modifications or changes to the roofline. This type is often the most cost-effective and quickest to execute, making it popular among homeowners looking for an affordable way to create a small office, guest room, or storage space. The aesthetic impact on the building’s exterior is minimal, which is advantageous for properties in conservation areas or those with strict planning restrictions.
Another popular option is the Dormer Loft Conversion. This involves extending the roof to create additional space and headroom by building a vertical wall and roof extension called a dormer. Dormers can be positioned anywhere along the roof and come in various styles—flat-roofed, pitched, or gable-ended—each offering different visual effects. This type of conversion increases the usable floor space significantly and is highly versatile, suitable for creating larger bedrooms, bathrooms, or even small self-contained flats. Dormer conversions usually require planning consent, especially if they alter the building’s external appearance, but they provide a good balance between extra space, natural light, and manageable costs.
The Hip-to-Gable Conversion is a more substantial project often suitable for homes with hipped roofs, such as semi-detached and detached properties. This process involves transforming a hipped roof (which slopes inward on all sides) into a gable end (a vertical wall). This modification creates additional space and height, allowing for larger, more open rooms and often increasing the overall value of the property. Hip-to-gable conversions require more significant structural work and often planning permission but are highly effective in maximising space in properties with hipped roofs. This type can be combined with other types of conversions, such as adding dormers, for even more versatility.
The most complex and potentially transformative option is the Full-Width or Loft Extension. This approach involves converting the entire loft space, often incorporating external modifications such as raising the roof height, extending the eaves, or creating a new external façade. This type is usually reserved for larger projects where maximum space is desired, such as creating multiple bedrooms, bathrooms, or a master suite. It often requires comprehensive planning permission and structural work but results in a seamless integration of the new space with the existing house. This approach is ideal for homeowners looking to significantly alter their property’s layout and increase both functionality and property value.
In summary, the choice of loft conversion type depends on factors such as your home’s architecture, your budget, the amount of space you need, and planning restrictions. Roof light conversions are quick and cost-effective, dormers offer versatility, hip-to-gable options maximise space on specific roof types, and full conversions provide a complete transformation. Consulting with architects or specialist builders will help you determine the best approach for your property, ensuring your loft conversion not only meets your aesthetic preferences but also complies with legal and safety standards, ultimately creating a seamless, functional, and attractive extension of your home.
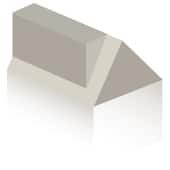
Dormer Loft Conversion
A dormer loft conversion involves constructing a vertical window extension that projects out from the main roof, creating additional headroom and usable floor space. The most versatile and popular type of loft conversion, dormers come in various styles—including flat-roofed, pitched, or gable-ended—each offering different aesthetic and functional benefits. Dormer conversions can be positioned anywhere on a sloped roof, though they typically require planning permission if they significantly alter the external appearance or extend beyond the roof plane. They are ideal for creating larger bedrooms, bathrooms, or small self-contained units, making them suitable for families or those seeking extra rental potential. The installation process involves structural work and roofing adjustments, but it generally offers a good balance of increased space, natural light, and relatively manageable costs.
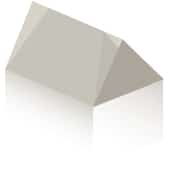
Hip to Gable Loft Conversions
A hip to gable loft conversion is a popular option for semi-detached and detached houses with hipped roofs. This process involves transforming the sloped, inward-angled side of the roof (the hip) into a vertical gable wall, effectively increasing the internal headroom and floor space. This type of conversion is particularly effective for creating larger, more open rooms and can significantly boost the property’s usable space. Because it often involves altering the roof structure externally, a hip-to-gable conversion typically requires planning permission, especially if it impacts the property’s appearance or extends beyond permitted rights. The project demands more extensive structural work compared to simpler conversions but offers an effective way to maximize space without changing the footprint of the house. It’s ideal for homeowners looking to make substantial improvements, add value, and tailor their home’s layout to their needs.
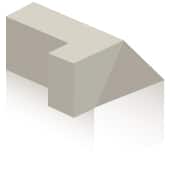
L-shaped Dormer Loft Conversion
An L-shaped dormer loft conversion is a highly versatile and spacious option that combines two dormer extensions at right angles, forming an “L” shape along the roof. This design is ideal for maximising space in properties with larger roofs, providing increased headroom, natural light, and usable floor area across two sides of the roof. The L-shape allows you to create separate rooms or zones within the converted loft, such as a bedroom with an en-suite and a small study area, or two bedrooms with shared facilities. This type of conversion typically involves building two dormer structures that connect within the roof space, requiring careful planning and structural considerations. It often needs planning permission, especially if external changes are substantial, but it provides a flexible solution for expanding and tailoring your home’s layout. The external appearance can be designed to complement the existing architecture, with a variety of styles available. Overall, an L-shaped dormer offers a sizable amount of additional space and can add significant value to your property, making it well-suited for growing families or those seeking multi-functional rooms.
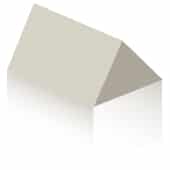
Skylight / Velux Loft Conversion
A skylight or Velux loft conversion is one of the simplest and most cost-effective ways to add natural light and ventilation to an attic space. This method focuses on installing new roof windows—specifically Velux or similar skylights—that flood the room with daylight without significantly altering the external structure of your roof. Skylight conversions are ideal for homeowners who want to create a bright, airy space for storage, small bedrooms, or offices without extensive structural work. Because they do not involve building additional external structures like dormers or dormer extensions, these conversions often do not require planning permission and can be completed quickly. The key benefits of this type are affordability, minimal disruption, and maintaining the aesthetic integrity of your roof. However, skylight conversions are best suited for spaces with sufficient ceiling height and existing headroom. While they may not dramatically increase the overall size of the room, they significantly improve natural light levels and room usability. This conversion option is perfect for those on a budget or seeking a quick, simple way to improve their attic space.

