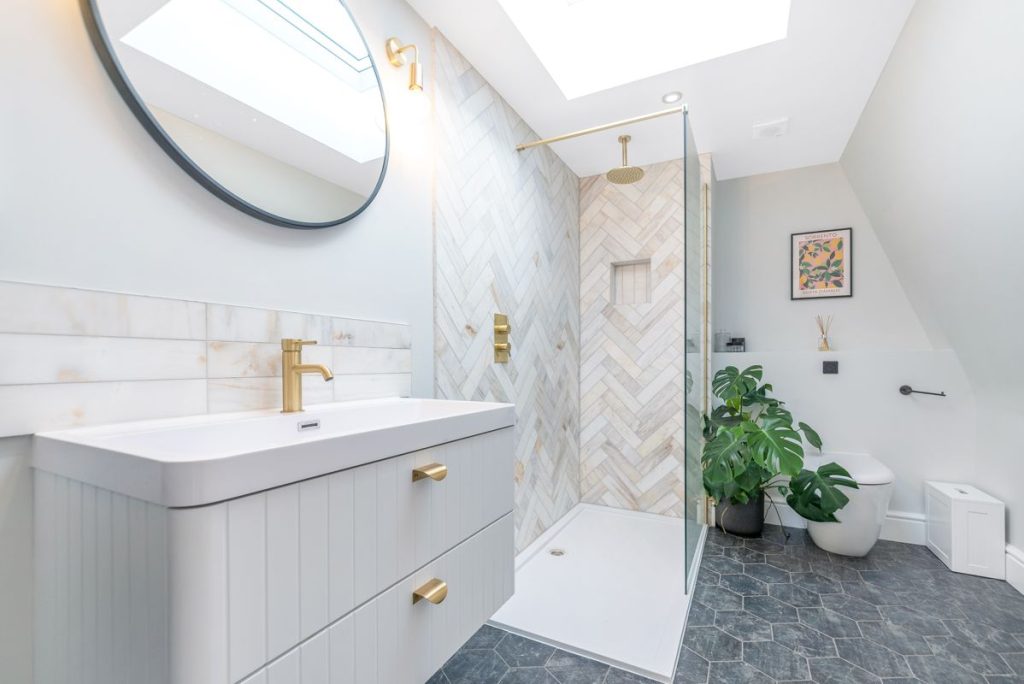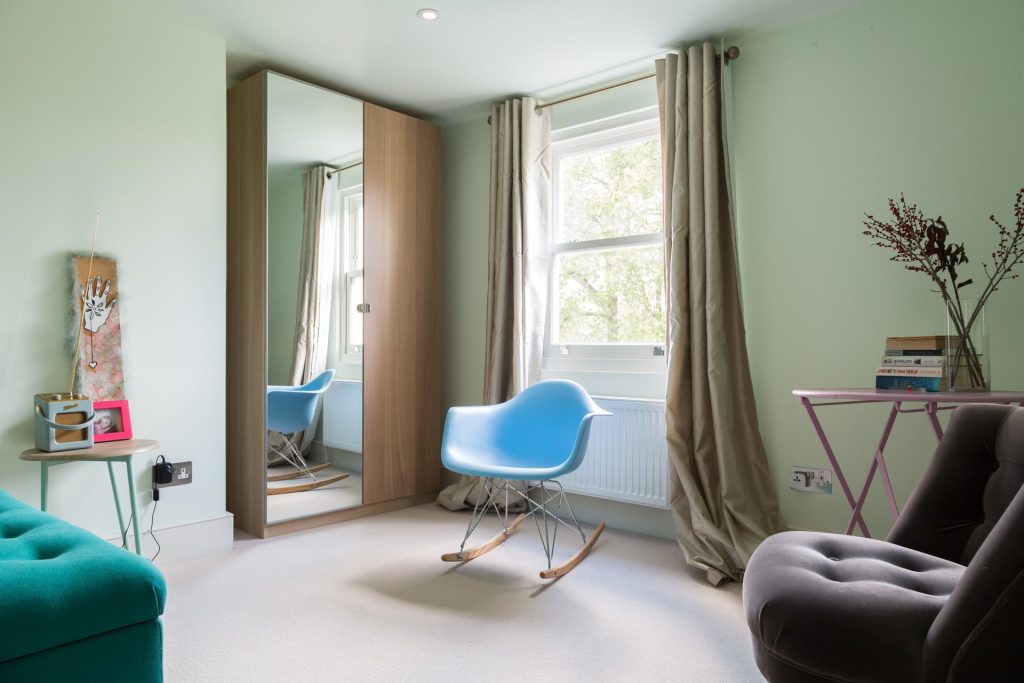Why should I choose Loft Conversion Expert?
Thousands of successful projects
…and as many happy customers
100% bespoke designs and planning
…tailored to your every need
Insurance Backed Deposit & Warranty
…for extra protection
Fixed prices
….so no surprises!
Full project management
…throughout the construction phase from a dedicated project manager
Take a look at our recent work
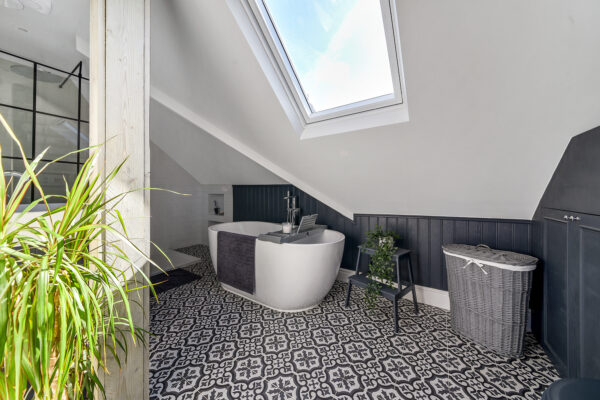
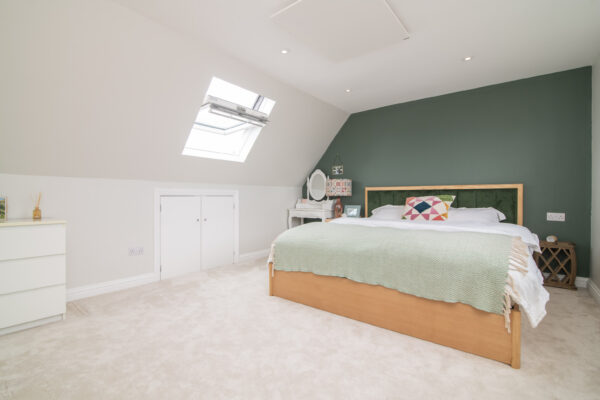
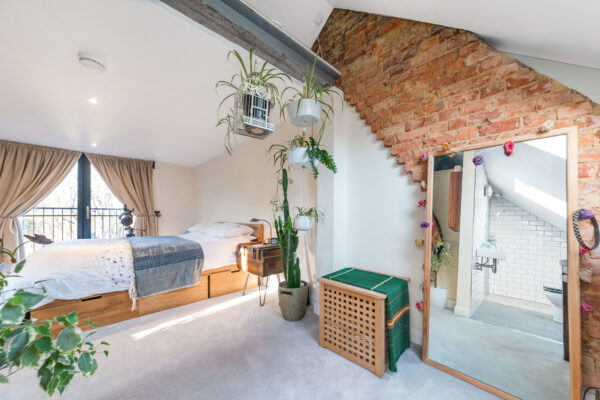
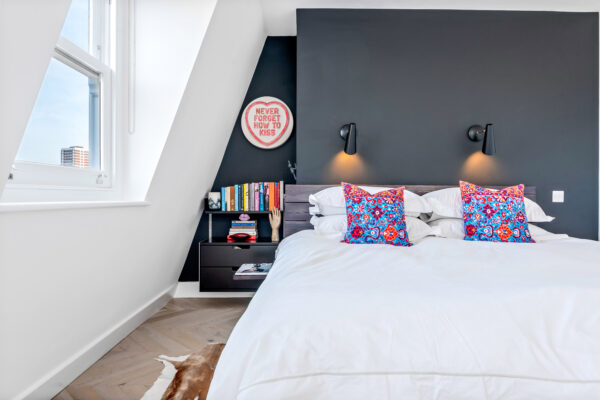
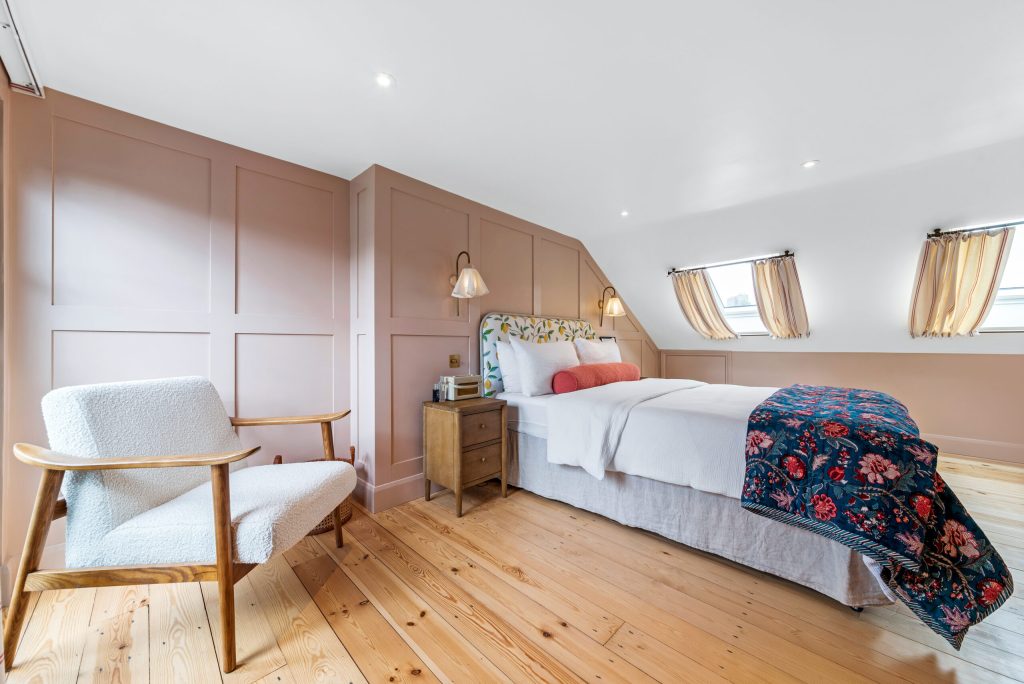
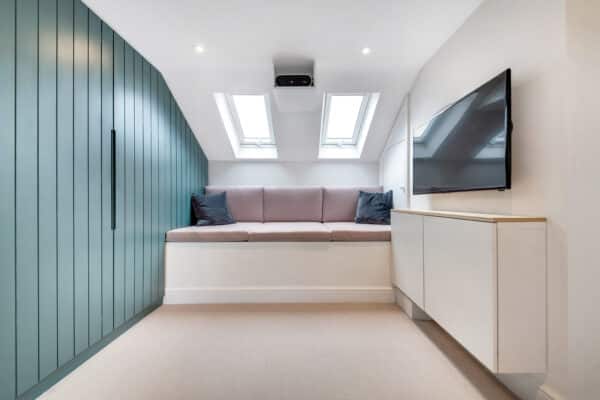
Loft Conversion Expert
The Leading Builder of Loft Conversions in and Across London
When it comes to expanding your living space without the need for disruptive extensions or moving to a larger home, loft conversions emerge as an innovative and practical solution. For homeowners and property developers across London, finding a reliable, skilled, and experienced loft conversion expert is crucial in transforming unused attic spaces into beautiful, functional, and valuable additional rooms. As the leading builder of loft conversions in London and its surrounding areas, we pride ourselves on delivering unrivaled craftsmanship, exceptional customer service, and innovative design solutions tailored to each individual property.
London’s housing market is renowned for its unique and often compact properties, making creative use of every available space an essential aspect of property enhancement. A loft conversion not only maximizes the potential of your property but also adds significant value, often offering a high return on investment. Whether you are seeking an additional bedroom, home office, recreational area, or guest suite, expert guidance, and structural expertise are imperative to ensure that the transformation is safe, stylish, and compliant with all building regulations.
As the premier loft conversion specialist in London, our team boasts extensive experience in delivering a wide range of conversion types, including mansard, dormer, velux, and side-return conversions. We understand the specific architectural styles and building regulations applicable across London and can navigate the complex planning permission processes when required. Our approach is centered around thorough consultation, detailed planning, and precision execution. We work closely with clients to understand their needs, aesthetic preferences, and budget constraints, ensuring that each project not only meets but exceeds expectations.
One of the key reasons residents and property owners in London trust us as their preferred loft conversion builder is our unwavering commitment to quality. From the initial design stage to the final finishing touches, every aspect of the construction process is meticulously overseen by experienced professionals. We source only the highest-quality materials, work with a skilled team of architects, builders, and interior designers, and employ the latest construction techniques to guarantee durability, safety, and visual appeal.
Safety and regulatory compliance are cornerstones of our work. Every loft conversion project adheres strictly to the latest building codes, fire safety regulations, and planning requirements. We undertake comprehensive structural assessments to ensure the existing building can support the new conversion, and we handle all necessary permissions and paperwork. Our goal is to deliver a seamless process that provides peace of mind for our clients, knowing that their property is in expert hands and that the finished conversion is both secure and compliant.
In addition to technical excellence, we emphasize innovative design that complements the character of your existing property while offering modern functionality. Our designers bring creative flair and practicality to each project, transforming the space into a bespoke interior that reflects your personal style. Whether you desire a contemporary, minimalist look or a traditional cozy feel, we tailor every detail to align with your vision. From choosing the right lighting fixtures and color schemes to optimizing space for storage and comfort, our design team ensures that every element enhances both aesthetics and utility.
Sustainability is another priority for us. We incorporate eco-friendly materials and energy-efficient solutions into our loft conversions, helping to reduce your carbon footprint and utility bills. From insulation to sustainable sourcing, our aim is to create environmentally responsible living spaces without compromising on style or comfort.
Our reputation as London’s leading loft conversion builder is built on a track record of successful projects, satisfied clients, and ongoing community engagement. We pride ourselves on transparent communication, timely delivery, and competitive pricing. Our clients often cite our professionalism, attention to detail, and unwavering dedication as reasons they confidently recommend us to friends, family, and fellow property owners.
Choosing the right expert for your loft conversion is an investment in your property’s future. With years of experience, unmatched expertise, and a passion for excellence, we stand out as the best choice for transforming your loft into a beautiful, functional, and valuable space. Whether you are in central London, the suburbs, or anywhere across the capital, our team is ready to bring your vision to life. Reach out today for a free consultation and discover how we can unlock the potential of your attic space with craftsmanship that sets new standards in the industry.
As Featured In




Types of Loft Conversions
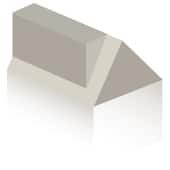
Dormer Loft Conversion
A dormer loft conversion involves constructing a vertical window extension that projects out from the main roof, creating additional headroom and usable floor space. The most versatile and popular type of loft conversion, dormers come in various styles—including flat-roofed, pitched, or gable-ended—each offering different aesthetic and functional benefits. Dormer conversions can be positioned anywhere on a sloped roof, though they typically require planning permission if they significantly alter the external appearance or extend beyond the roof plane. They are ideal for creating larger bedrooms, bathrooms, or small self-contained units, making them suitable for families or those seeking extra rental potential. The installation process involves structural work and roofing adjustments, but it generally offers a good balance of increased space, natural light, and relatively manageable costs.

Hip to Gable Loft Conversions
A hip to gable loft conversion is a popular option for semi-detached and detached houses with hipped roofs. This process involves transforming the sloped, inward-angled side of the roof (the hip) into a vertical gable wall, effectively increasing the internal headroom and floor space. This type of conversion is particularly effective for creating larger, more open rooms and can significantly boost the property’s usable space. Because it often involves altering the roof structure externally, a hip-to-gable conversion typically requires planning permission, especially if it impacts the property’s appearance or extends beyond permitted rights. The project demands more extensive structural work compared to simpler conversions but offers an effective way to maximize space without changing the footprint of the house. It’s ideal for homeowners looking to make substantial improvements, add value, and tailor their home’s layout to their needs.

L-shaped Dormer Loft Conversion
An L-shaped dormer loft conversion is a highly versatile and spacious option that combines two dormer extensions at right angles, forming an “L” shape along the roof. This design is ideal for maximising space in properties with larger roofs, providing increased headroom, natural light, and usable floor area across two sides of the roof. The L-shape allows you to create separate rooms or zones within the converted loft, such as a bedroom with an en-suite and a small study area, or two bedrooms with shared facilities. This type of conversion typically involves building two dormer structures that connect within the roof space, requiring careful planning and structural considerations. It often needs planning permission, especially if external changes are substantial, but it provides a flexible solution for expanding and tailoring your home’s layout. The external appearance can be designed to complement the existing architecture, with a variety of styles available. Overall, an L-shaped dormer offers a sizable amount of additional space and can add significant value to your property, making it well-suited for growing families or those seeking multi-functional rooms.

Skylight / Velux Loft Conversion
A skylight or Velux loft conversion is one of the simplest and most cost-effective ways to add natural light and ventilation to an attic space. This method focuses on installing new roof windows—specifically Velux or similar skylights—that flood the room with daylight without significantly altering the external structure of your roof. Skylight conversions are ideal for homeowners who want to create a bright, airy space for storage, small bedrooms, or offices without extensive structural work. Because they do not involve building additional external structures like dormers or dormer extensions, these conversions often do not require planning permission and can be completed quickly. The key benefits of this type are affordability, minimal disruption, and maintaining the aesthetic integrity of your roof. However, skylight conversions are best suited for spaces with sufficient ceiling height and existing headroom. While they may not dramatically increase the overall size of the room, they significantly improve natural light levels and room usability. This conversion option is perfect for those on a budget or seeking a quick, simple way to improve their attic space.
FIND A PROJECT NEAR YOU

Why Choose Loft Conversion Expert?
Deciding to undertake a loft conversion is a significant investment in your property and your lifestyle. With so many builders and contractors available in London, choosing the right loft conversion expert can be challenging. However, selecting a specialized team like ours offers numerous benefits that ensure your project is completed smoothly, to the highest standards, and with long-lasting results. Here’s why we are the preferred choice for loft conversions across London and why we should be your first call.
First and foremost, our extensive experience and deep understanding of London’s unique property landscape set us apart. London homes come in a wide variety of architectural styles, from Victorian terraces to modern flats. Each type requires a tailored approach to design, planning, and structural work. Our team has successfully completed hundreds of conversions across various London neighborhoods, giving us a comprehensive knowledge of the local building regulations, planning permissions, and structural requirements. This expertise ensures that your loft conversion will not only meet legal standards but will also seamlessly integrate with the existing structure and aesthetic of your home.
Quality is at the core of everything we do. We are committed to delivering craftsmanship that stands the test of time. From choosing premium materials to employing highly skilled tradespeople, our focus is on creating durable, beautiful, and functional spaces. We oversee each project meticulously, ensuring that every detail—from precise joinery to flawless finishes—is perfect. Our reputation has been built on consistently exceeding client expectations, and our portfolio of completed projects speaks to our commitment to quality.
Customer satisfaction is our priority. We believe that clear, transparent communication throughout the project lifecycle is essential for a stress-free experience. We work closely with you from initial consultation through to project completion, providing regular updates, answering questions, and incorporating your feedback every step of the way. Our team is approachable, professional, and dedicated to making sure you are happy with the final result.
Another advantage of choosing us is our comprehensive service offering. We handle all aspects of your loft conversion, including detailed planning, obtaining necessary permits, structural assessments, design, construction, and finishing. This integrated approach minimizes hassle and ensures consistency in quality. Additionally, we incorporate eco-friendly solutions, energy-efficient insulation, and sustainable materials into our projects, helping you reduce running costs and your environmental impact.
Finally, affordability and value for money are integral parts of our service. We provide transparent quotes with no hidden charges, and our pricing is competitive without compromising on quality. Our goal is to maximize the value of your investment, boosting your property’s market appeal and functionality.
In summary, choosing Loft Conversion Expert means partnering with a highly experienced, quality-focused, and client-centered team. We understand the significance of your property and are dedicated to transforming your attic into a stylish, safe, and practical space that enhances your home and your life. With our proven track record and unwavering commitment to excellence, we are confident that we are the right choice for your loft conversion project.
Contact Form
